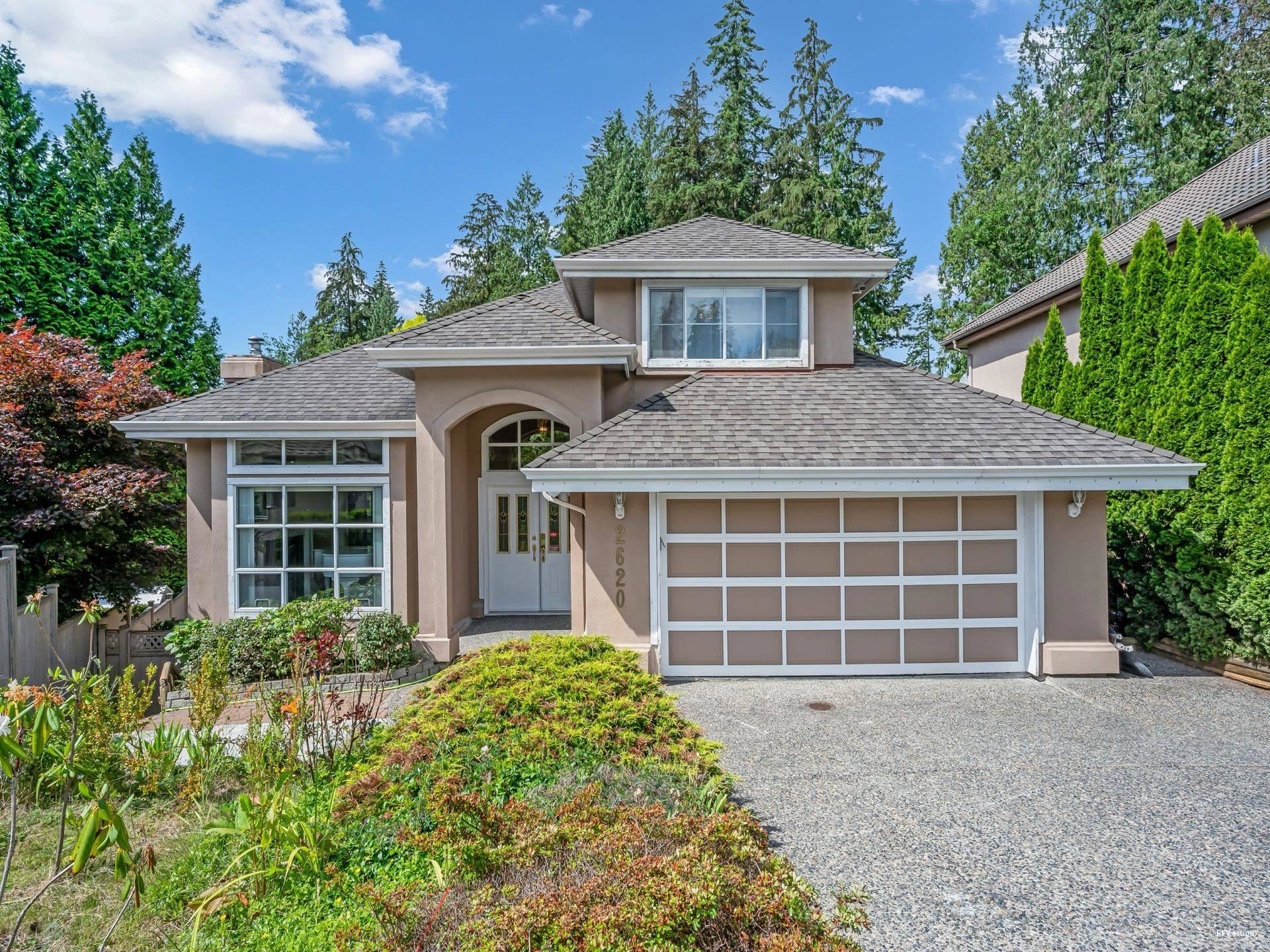2620 Limestone PL Coquitlam, BC V3E 2V1
6 Beds
5 Baths
4,638 SqFt
UPDATED:
Key Details
Property Type Single Family Home
Sub Type Single Family Residence
Listing Status Active
Purchase Type For Sale
Square Footage 4,638 sqft
Price per Sqft $449
MLS Listing ID R2970918
Bedrooms 6
Full Baths 4
HOA Y/N No
Year Built 1992
Lot Size 8,712 Sqft
Property Sub-Type Single Family Residence
Property Description
Location
State BC
Community Westwood Plateau
Area Coquitlam
Zoning SFD
Rooms
Kitchen 2
Interior
Interior Features Central Vacuum, Vaulted Ceiling(s)
Heating Forced Air, Natural Gas
Flooring Hardwood, Mixed, Tile
Fireplaces Number 3
Fireplaces Type Gas
Window Features Window Coverings
Appliance Washer/Dryer, Dishwasher, Refrigerator, Cooktop
Exterior
Exterior Feature Balcony, Private Yard
Garage Spaces 2.0
Garage Description 2
Community Features Shopping Nearby
Utilities Available Electricity Connected, Natural Gas Connected, Water Connected
View Y/N Yes
View MOUNTAIN
Roof Type Asphalt
Porch Patio, Sundeck
Garage Yes
Building
Lot Description Private, Recreation Nearby
Story 2
Foundation Concrete Perimeter
Sewer Public Sewer
Water Public
Others
Ownership Freehold NonStrata
Virtual Tour https://my.matterport.com/show/?m=BRgfPc67RU8






