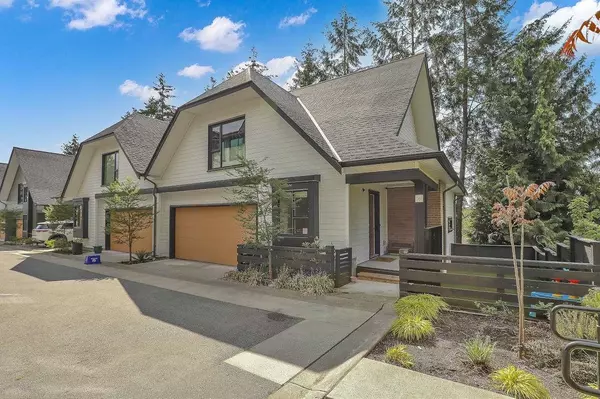1228 Hudson ST #76 Coquitlam, BC V3B 0R3
4 Beds
4 Baths
2,096 SqFt
UPDATED:
Key Details
Property Type Townhouse
Sub Type Townhouse
Listing Status Active
Purchase Type For Sale
Square Footage 2,096 sqft
Price per Sqft $663
Subdivision Aalto
MLS Listing ID R2997867
Style 3 Storey
Bedrooms 4
Full Baths 3
Maintenance Fees $570
HOA Fees $570
HOA Y/N Yes
Year Built 2020
Property Sub-Type Townhouse
Property Description
Location
State BC
Community Scott Creek
Area Coquitlam
Zoning RT2
Rooms
Kitchen 1
Interior
Heating Baseboard
Flooring Laminate, Tile, Carpet
Window Features Window Coverings
Appliance Washer/Dryer, Dishwasher, Refrigerator, Stove
Laundry In Unit
Exterior
Exterior Feature Playground, Balcony
Garage Spaces 2.0
Garage Description 2
Utilities Available Electricity Connected, Natural Gas Connected, Water Connected
Amenities Available Clubhouse, Exercise Centre, Trash, Maintenance Grounds, Management, Recreation Facilities, Snow Removal
View Y/N Yes
View Greenbelt
Roof Type Asphalt
Porch Patio, Deck
Total Parking Spaces 2
Garage Yes
Building
Lot Description Central Location, Greenbelt, Private
Story 3
Foundation Concrete Perimeter
Sewer Public Sewer, Storm Sewer
Water Public
Others
Pets Allowed Yes With Restrictions
Restrictions Pets Allowed w/Rest.,Rentals Allowed
Ownership Freehold Strata






