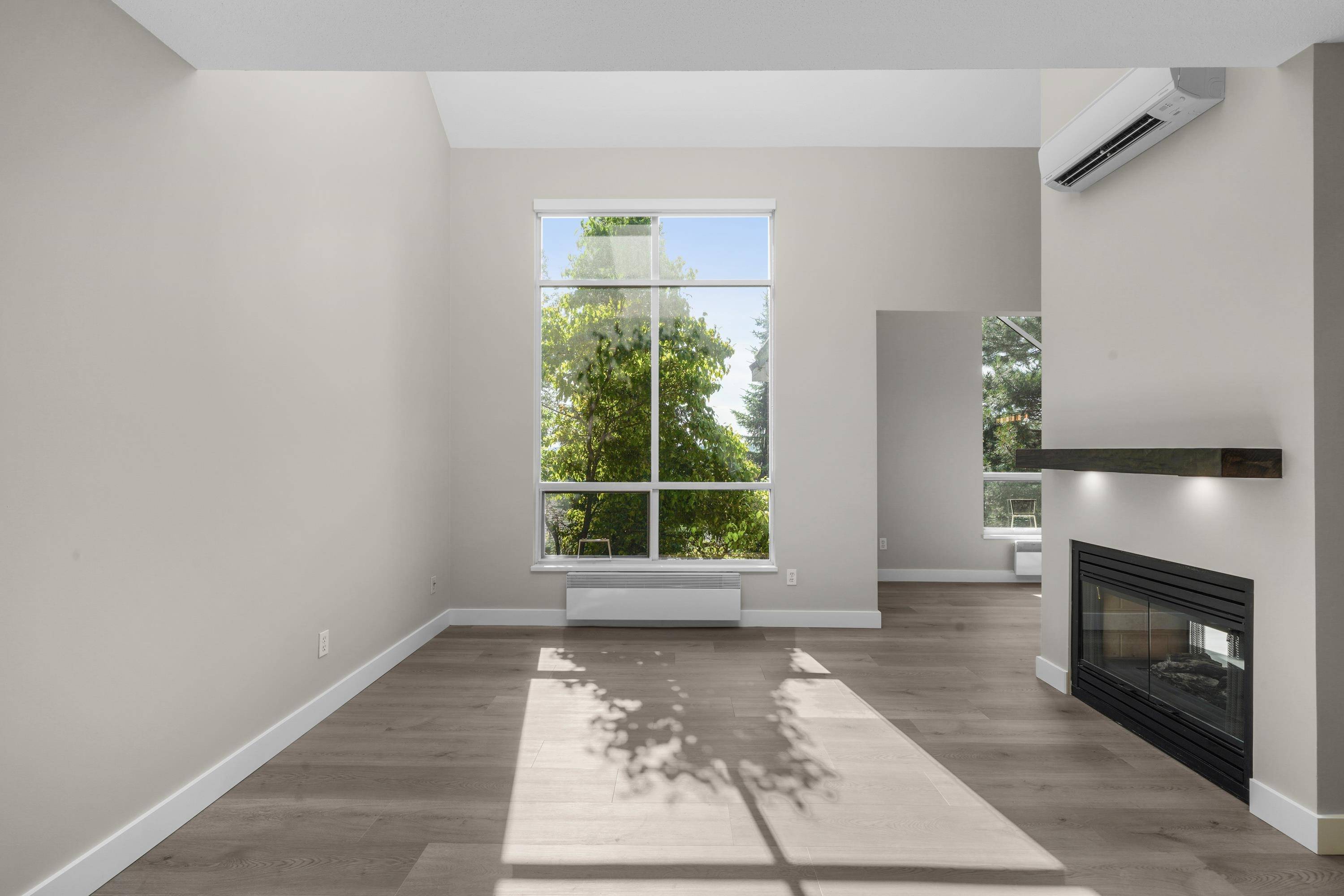1103 Clerihue RD Port Coquitlam, BC V3C 6H2
3 Beds
3 Baths
1,959 SqFt
OPEN HOUSE
Fri Jun 20, 6:30pm - 8:00pm
Sat Jun 21, 1:00pm - 3:00pm
Sun Jun 22, 11:30am - 1:30pm
UPDATED:
Key Details
Property Type Townhouse
Sub Type Townhouse
Listing Status Active
Purchase Type For Sale
Square Footage 1,959 sqft
Price per Sqft $586
Subdivision The Summit
MLS Listing ID R3017701
Bedrooms 3
Full Baths 2
Maintenance Fees $540
HOA Fees $540
HOA Y/N Yes
Year Built 1994
Property Sub-Type Townhouse
Property Description
Location
State BC
Community Citadel Pq
Area Port Coquitlam
Zoning MF
Rooms
Kitchen 1
Interior
Interior Features Central Vacuum
Heating Forced Air, Other
Cooling Air Conditioning
Flooring Laminate, Mixed
Fireplaces Number 1
Fireplaces Type Gas
Appliance Washer/Dryer, Dishwasher, Refrigerator, Stove, Microwave
Exterior
Exterior Feature Balcony, Private Yard
Garage Spaces 2.0
Garage Description 2
Community Features Shopping Nearby
Utilities Available Community, Electricity Connected, Natural Gas Connected, Water Connected
Amenities Available Clubhouse, Trash, Maintenance Grounds, Management, Snow Removal
View Y/N No
Roof Type Asphalt
Street Surface Paved
Porch Patio, Deck
Exposure Southwest
Total Parking Spaces 2
Garage Yes
Building
Lot Description Central Location, Private, Recreation Nearby
Story 2
Foundation Concrete Perimeter
Sewer Community, Sanitary Sewer, Storm Sewer
Water Community
Others
Pets Allowed Cats OK, Dogs OK, Number Limit (Two), Yes With Restrictions
Restrictions Pets Allowed w/Rest.,Rentals Allwd w/Restrctns
Ownership Freehold Strata
Security Features Smoke Detector(s)






