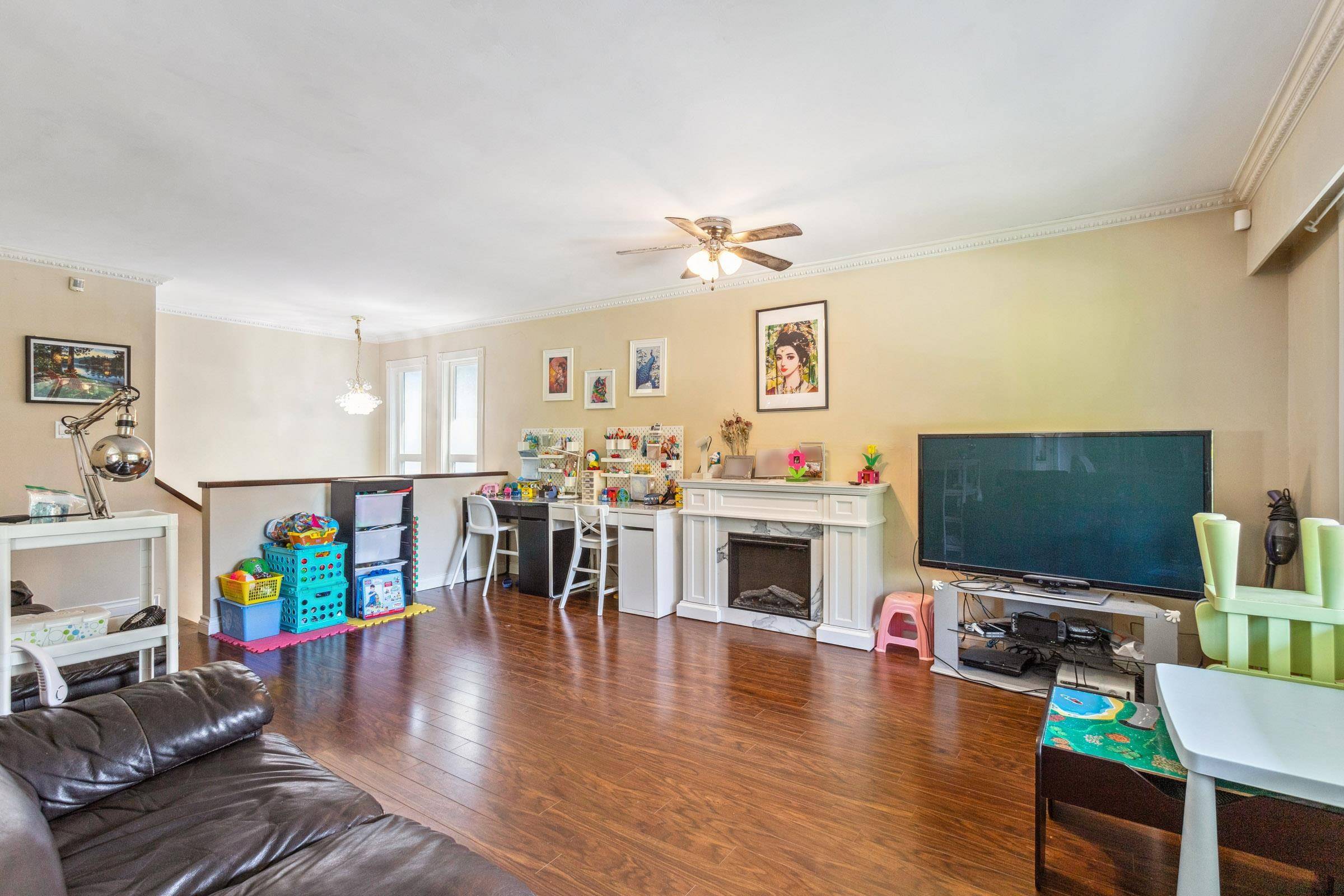8224 Wedgewood ST Burnaby, BC V3N 1C4
5 Beds
3 Baths
2,300 SqFt
OPEN HOUSE
Sat Jun 28, 12:30pm - 2:30pm
Sun Jun 29, 2:00pm - 4:00pm
UPDATED:
Key Details
Property Type Single Family Home
Sub Type Single Family Residence
Listing Status Active
Purchase Type For Sale
Square Footage 2,300 sqft
Price per Sqft $652
Subdivision Brunaby Lake
MLS Listing ID R3020380
Bedrooms 5
Full Baths 2
HOA Y/N No
Year Built 1975
Lot Size 5,227 Sqft
Property Sub-Type Single Family Residence
Property Description
Location
State BC
Community Burnaby Lake
Area Burnaby South
Zoning R-10
Direction Northwest
Rooms
Kitchen 2
Interior
Heating Forced Air, Hot Water, Natural Gas
Flooring Laminate, Tile
Fireplaces Number 2
Fireplaces Type Electric, Wood Burning
Window Features Window Coverings
Appliance Washer/Dryer, Dishwasher, Refrigerator, Stove
Laundry In Unit
Exterior
Exterior Feature Garden, Playground, Tennis Court(s), Balcony
Pool Outdoor Pool
Community Features Restaurant, Shopping Nearby
Utilities Available Electricity Connected, Natural Gas Connected
Amenities Available Exercise Centre, Recreation Facilities
View Y/N Yes
View Park View
Roof Type Asphalt
Porch Patio, Deck
Total Parking Spaces 3
Garage No
Building
Lot Description Central Location, Private, Recreation Nearby, Wooded
Story 2
Foundation Concrete Perimeter
Sewer Public Sewer
Water Public
Others
Ownership Freehold NonStrata
Virtual Tour https://my.matterport.com/show/?m=qfqxbeta993sxebshc2u816ga&cloudEdit=1&ss=40&sr=-.23,-1.25






