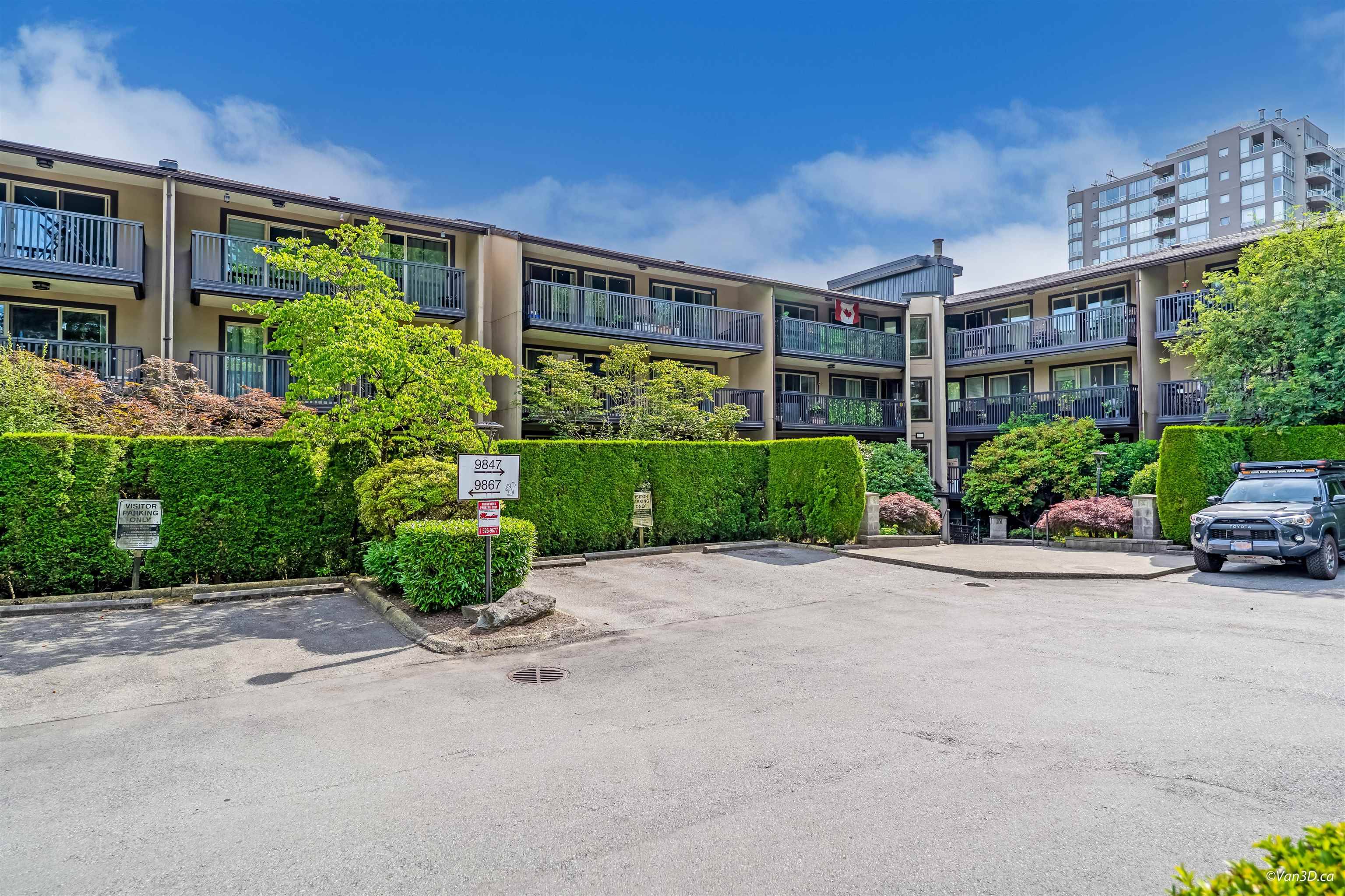9847 Manchester DR #205 Burnaby, BC V3N 4P4
2 Beds
1 Bath
888 SqFt
OPEN HOUSE
Sat Jul 12, 2:30pm - 4:30pm
Sun Jul 13, 2:30pm - 4:30pm
UPDATED:
Key Details
Property Type Condo
Sub Type Apartment/Condo
Listing Status Active
Purchase Type For Sale
Square Footage 888 sqft
Price per Sqft $589
Subdivision Barclay Woods
MLS Listing ID R3023599
Bedrooms 2
Full Baths 1
Maintenance Fees $520
HOA Fees $520
HOA Y/N No
Year Built 1980
Property Sub-Type Apartment/Condo
Property Description
Location
State BC
Community Cariboo
Area Burnaby North
Zoning CD
Rooms
Kitchen 1
Interior
Interior Features Elevator, Storage
Heating Baseboard
Flooring Laminate, Tile
Appliance Dishwasher, Refrigerator, Stove, Oven
Laundry Common Area
Exterior
Exterior Feature Garden, Balcony, Private Yard
Community Features Shopping Nearby
Utilities Available Community, Electricity Connected, Water Connected
Amenities Available Exercise Centre, Recreation Facilities, Sauna/Steam Room, Caretaker, Trash, Maintenance Grounds, Hot Water, Management, Snow Removal, Water
View Y/N Yes
View GREEN BELT
Total Parking Spaces 1
Garage Yes
Building
Lot Description Central Location, Greenbelt, Private, Recreation Nearby
Story 1
Foundation Concrete Perimeter
Sewer Public Sewer, Sanitary Sewer
Water Public
Others
Pets Allowed Cats OK, Dogs OK, Number Limit (Two), Yes
Restrictions Pets Allowed,Rentals Allowed
Ownership Freehold NonStrata
Security Features Smoke Detector(s)
Virtual Tour https://my.matterport.com/show/?m=qLVWeNvekZp






