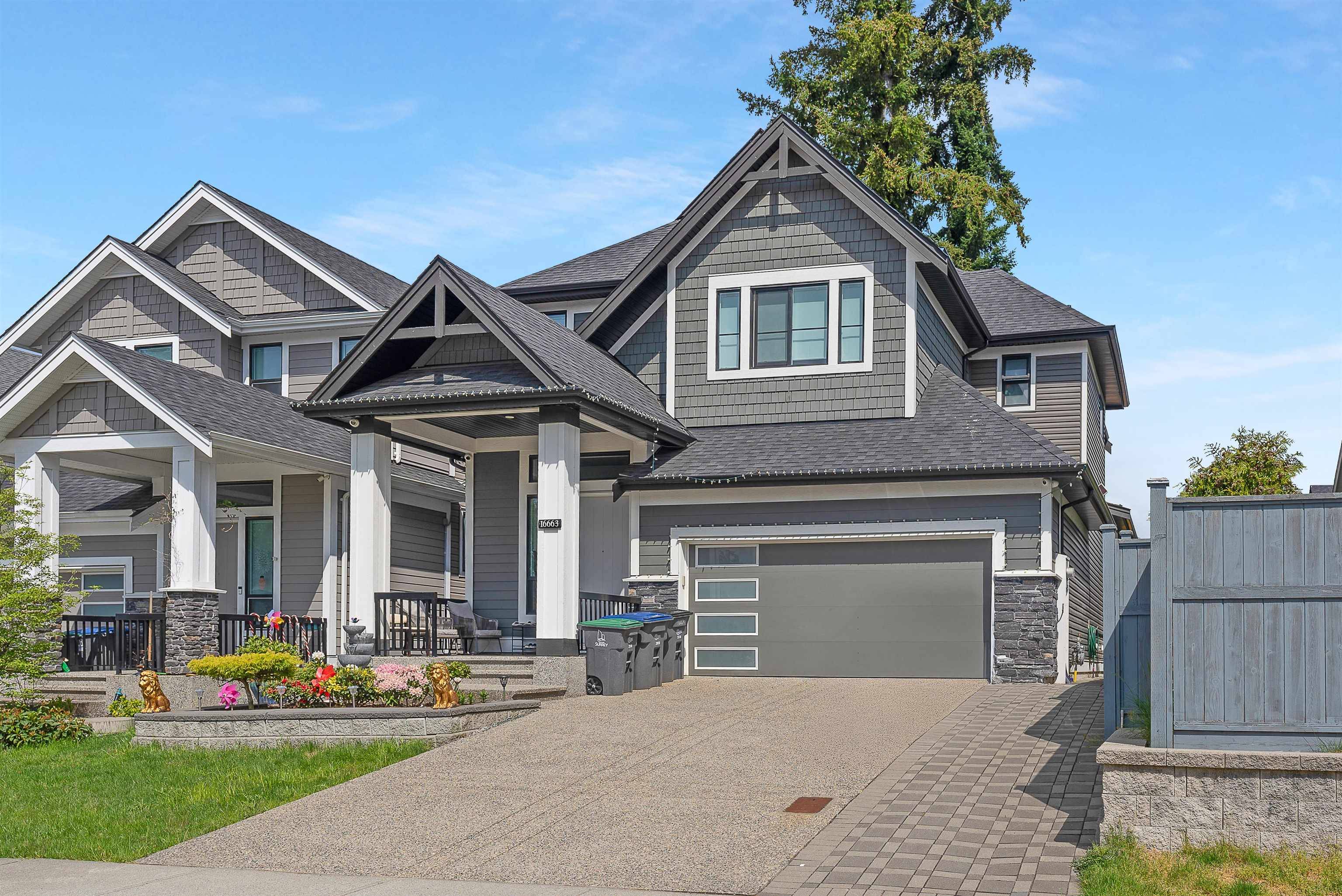16663 103 AVE Surrey, BC V4N 1Y8
4 Beds
4 Baths
3,300 SqFt
OPEN HOUSE
Sat Jul 12, 2:00pm - 4:00pm
UPDATED:
Key Details
Property Type Single Family Home
Sub Type Single Family Residence
Listing Status Active
Purchase Type For Sale
Square Footage 3,300 sqft
Price per Sqft $560
Subdivision Parkview Estates By Foxridge Homes
MLS Listing ID R3023698
Bedrooms 4
Full Baths 3
HOA Y/N No
Year Built 2019
Lot Size 5,662 Sqft
Property Sub-Type Single Family Residence
Property Description
Location
State BC
Community Fraser Heights
Area North Surrey
Zoning R3
Direction North
Rooms
Kitchen 2
Interior
Heating Electric, Forced Air, Natural Gas
Cooling Central Air, Air Conditioning
Flooring Hardwood, Tile, Carpet
Fireplaces Number 1
Fireplaces Type Electric
Appliance Washer/Dryer, Dishwasher, Refrigerator, Stove
Laundry In Unit
Exterior
Exterior Feature Private Yard
Garage Spaces 2.0
Garage Description 2
Community Features Shopping Nearby
Utilities Available Electricity Connected, Natural Gas Connected, Water Connected
View Y/N No
Roof Type Asphalt
Street Surface Paved
Porch Patio
Total Parking Spaces 6
Garage Yes
Building
Lot Description Central Location, Private, Recreation Nearby
Story 2
Foundation Concrete Perimeter
Sewer Public Sewer, Storm Sewer
Water Public
Others
Ownership Freehold NonStrata






