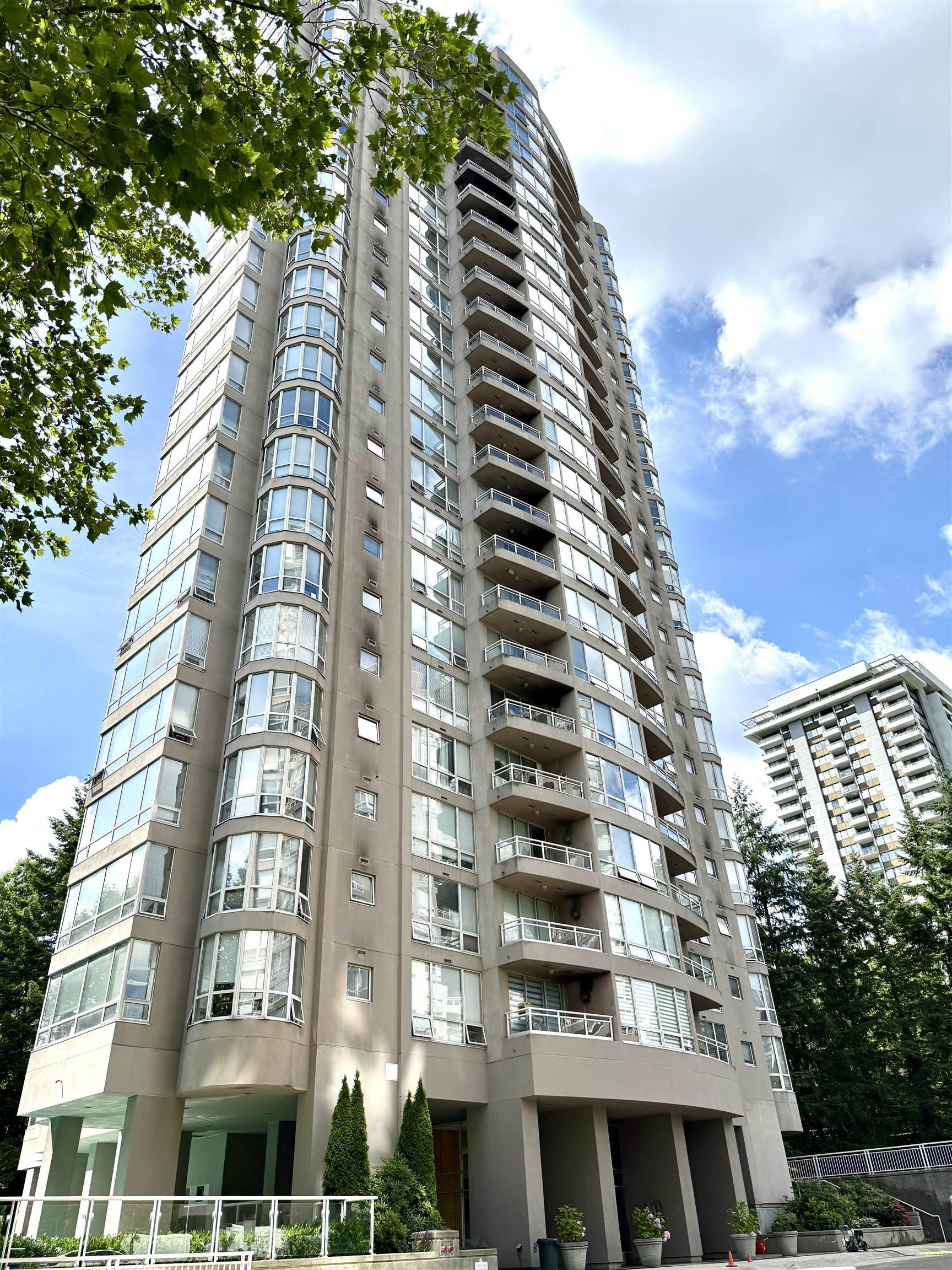9603 Manchester DR #505 Burnaby, BC V3N 4Y7
3 Beds
2 Baths
1,151 SqFt
OPEN HOUSE
Sat Jul 19, 2:00pm - 4:00pm
UPDATED:
Key Details
Property Type Condo
Sub Type Apartment/Condo
Listing Status Active
Purchase Type For Sale
Square Footage 1,151 sqft
Price per Sqft $664
Subdivision Strathmore Towers
MLS Listing ID R3023503
Bedrooms 3
Full Baths 2
Maintenance Fees $488
HOA Fees $488
HOA Y/N Yes
Year Built 1994
Property Sub-Type Apartment/Condo
Property Description
Location
State BC
Community Cariboo
Area Burnaby North
Zoning RES
Rooms
Kitchen 1
Interior
Interior Features Elevator, Storage
Heating Electric, Natural Gas
Flooring Laminate, Tile
Fireplaces Number 1
Fireplaces Type Gas
Appliance Washer/Dryer, Dishwasher, Refrigerator, Stove
Exterior
Exterior Feature Balcony
Pool Outdoor Pool
Utilities Available Electricity Connected, Natural Gas Connected, Water Connected
Amenities Available Exercise Centre, Trash, Maintenance Grounds, Gas, Hot Water, Recreation Facilities, Snow Removal
View Y/N Yes
View CITY
Total Parking Spaces 2
Garage Yes
Building
Story 1
Foundation Concrete Perimeter
Sewer Public Sewer, Sanitary Sewer
Water Public
Others
Pets Allowed Cats OK, Dogs OK, Number Limit (Two), Yes With Restrictions
Restrictions Pets Allowed w/Rest.,Rentals Allowed
Ownership Freehold Strata






