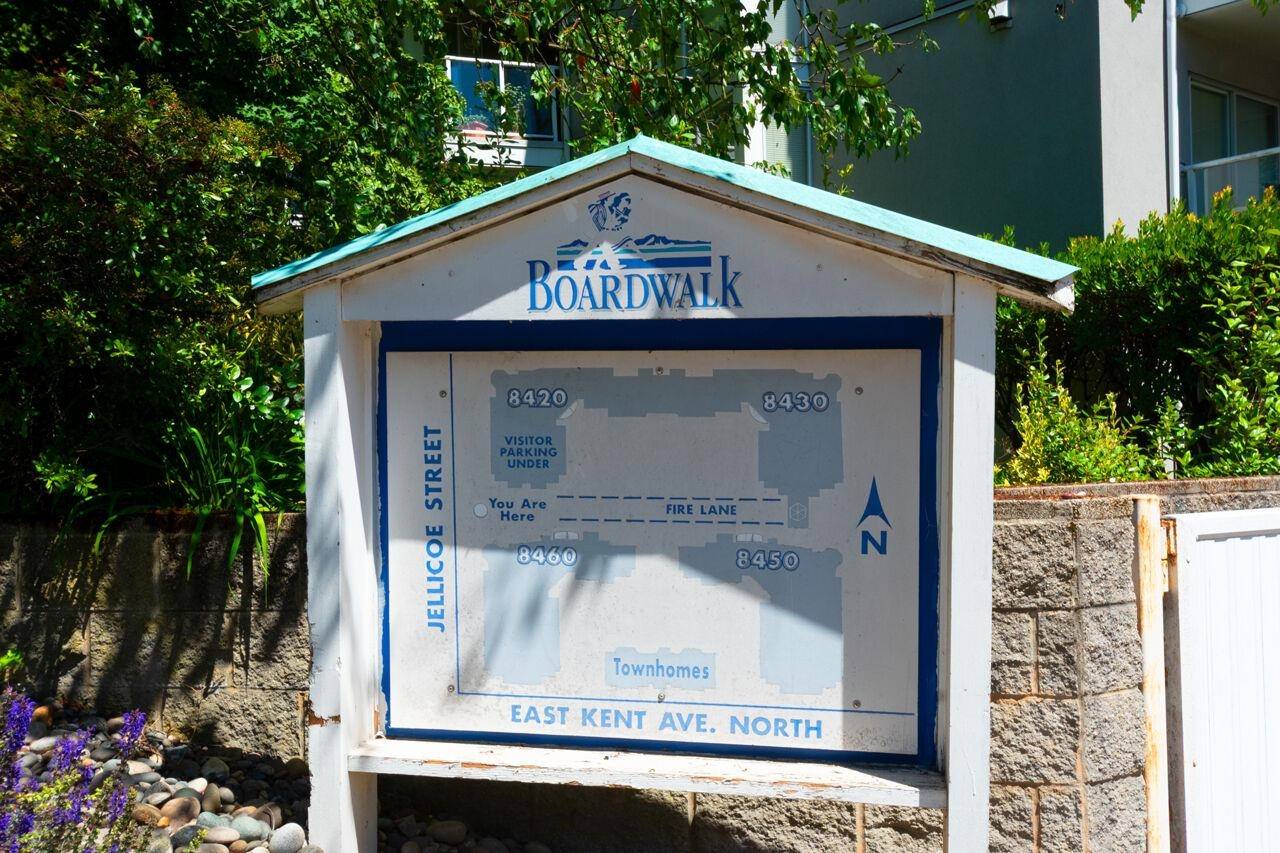8460 Jellicoe ST #111 Vancouver, BC V5S 4S8
1 Bed
1 Bath
709 SqFt
OPEN HOUSE
Sat Jul 19, 12:30pm - 2:15pm
Sun Jul 20, 12:30pm - 2:15pm
UPDATED:
Key Details
Property Type Condo
Sub Type Apartment/Condo
Listing Status Active
Purchase Type For Sale
Square Footage 709 sqft
Price per Sqft $727
Subdivision Boardwalk
MLS Listing ID R3027293
Style Ground Level Unit
Bedrooms 1
Full Baths 1
Maintenance Fees $469
HOA Fees $469
HOA Y/N Yes
Year Built 1994
Property Sub-Type Apartment/Condo
Property Description
Location
State BC
Community South Marine
Area Vancouver East
Zoning CD-1
Rooms
Kitchen 1
Interior
Interior Features Elevator, Storage
Heating Baseboard, Electric
Flooring Tile, Carpet
Fireplaces Number 1
Fireplaces Type Gas
Window Features Window Coverings
Appliance Washer/Dryer, Dishwasher, Disposal, Refrigerator, Stove, Microwave
Laundry In Unit
Exterior
Exterior Feature Playground
Community Features Shopping Nearby
Utilities Available Electricity Connected, Natural Gas Connected, Water Connected
Amenities Available Bike Room, Clubhouse, Exercise Centre, Trash, Maintenance Grounds, Gas, Hot Water, Management, Recreation Facilities, Sewer, Snow Removal
View Y/N Yes
View Inner courtyard gardens
Roof Type Metal,Torch-On
Street Surface Paved
Porch Patio
Exposure Southeast
Total Parking Spaces 1
Garage Yes
Building
Lot Description Central Location, Private, Recreation Nearby, Wooded
Foundation Concrete Perimeter
Sewer Public Sewer, Sanitary Sewer, Storm Sewer
Water Public
Others
Pets Allowed Cats OK, Dogs OK, Number Limit (Two), Yes
Restrictions Pets Allowed
Ownership Freehold Strata
Security Features Prewired,Smoke Detector(s),Fire Sprinkler System
Virtual Tour https://youtu.be/RrfvKXd3Kb8






