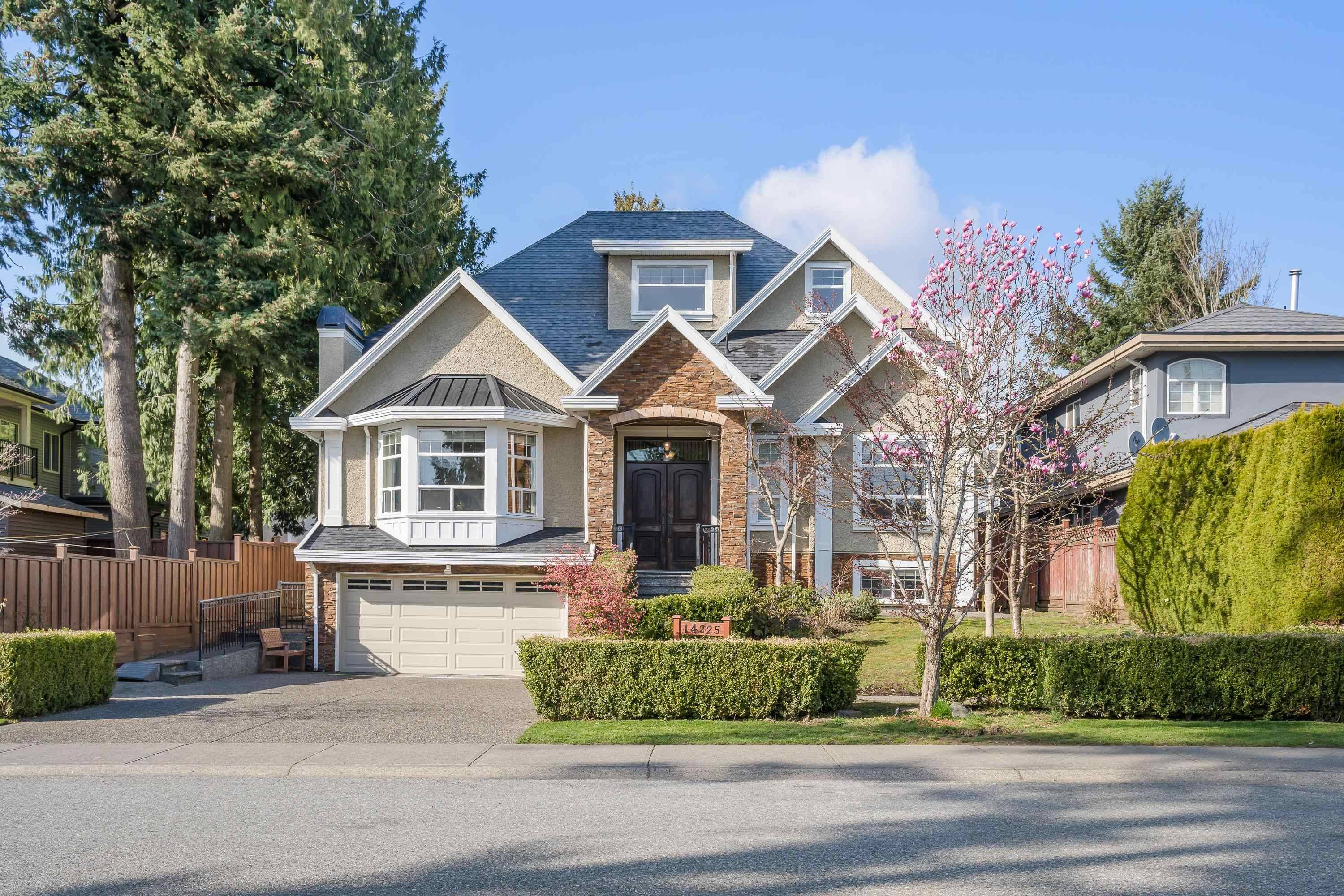14225 69a AVE Surrey, BC V3W 1A5
8 Beds
6 Baths
5,570 SqFt
OPEN HOUSE
Sun Jul 27, 11:00am - 2:00pm
UPDATED:
Key Details
Property Type Single Family Home
Sub Type Single Family Residence
Listing Status Active
Purchase Type For Sale
Square Footage 5,570 sqft
Price per Sqft $412
MLS Listing ID R3029455
Bedrooms 8
Full Baths 5
HOA Y/N No
Year Built 2009
Lot Size 7,840 Sqft
Property Sub-Type Single Family Residence
Property Description
Location
State BC
Community East Newton
Area Surrey
Zoning R3
Rooms
Kitchen 2
Interior
Heating Baseboard, Hot Water
Flooring Mixed
Fireplaces Number 2
Fireplaces Type Gas
Appliance Washer/Dryer, Dishwasher, Refrigerator, Stove, Microwave
Laundry In Unit
Exterior
Garage Spaces 2.0
Garage Description 2
Fence Fenced
Community Features Shopping Nearby
Utilities Available Electricity Connected, Natural Gas Connected, Water Connected
View Y/N No
Roof Type Asphalt
Porch Patio, Deck
Total Parking Spaces 8
Garage Yes
Building
Lot Description Central Location, Near Golf Course, Recreation Nearby
Story 2
Foundation Concrete Perimeter
Sewer Community, Sanitary Sewer, Storm Sewer
Water Public
Others
Ownership Freehold NonStrata
Virtual Tour https://parkrealstudio.hd.pics/14225-69a-Ave-1






