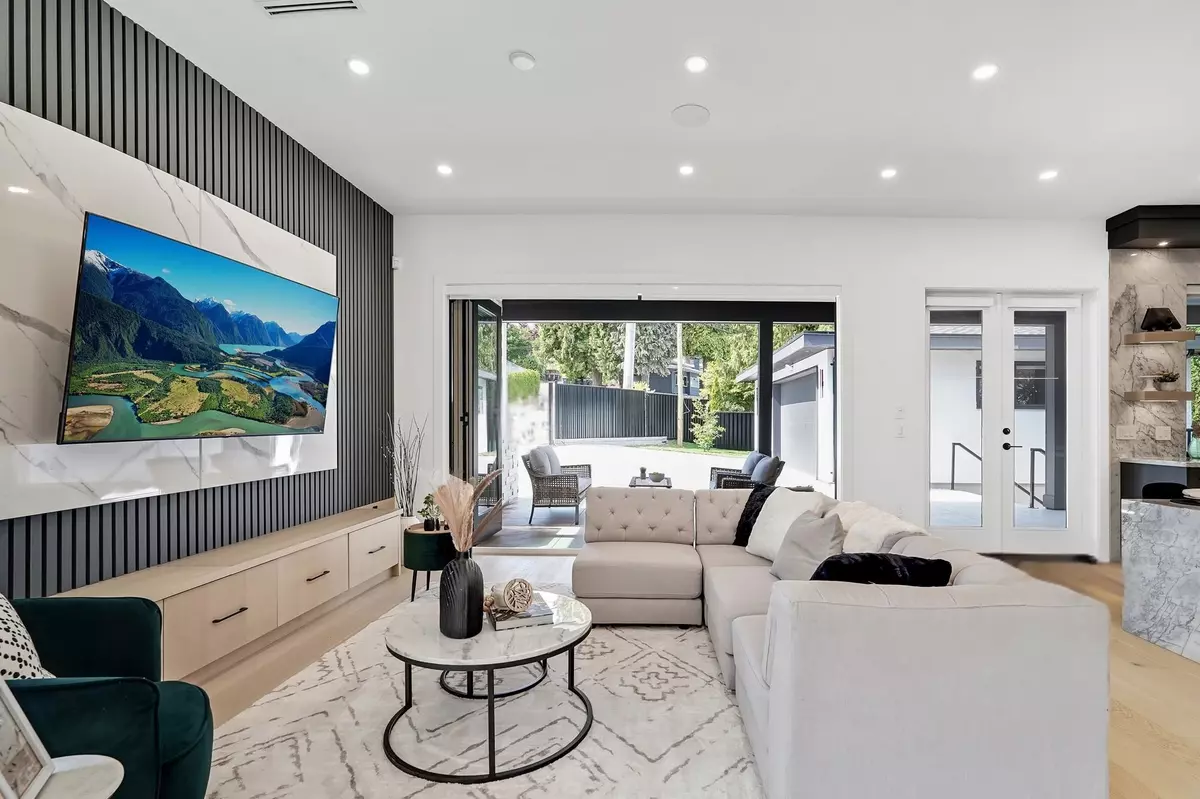
411 E Eighth AVE New Westminster, BC V3L 1Y4
8 Beds
8 Baths
4,149 SqFt
UPDATED:
Key Details
Property Type Single Family Home
Sub Type Single Family Residence
Listing Status Active
Purchase Type For Sale
Square Footage 4,149 sqft
Price per Sqft $674
MLS Listing ID R3036472
Bedrooms 8
Full Baths 6
HOA Y/N No
Year Built 2025
Lot Size 7,405 Sqft
Property Sub-Type Single Family Residence
Property Description
Location
State BC
Community The Heights Nw
Area New Westminster
Zoning RS-1
Direction Northwest
Rooms
Other Rooms Foyer, Living Room, Dining Room, Family Room, Kitchen, Wok Kitchen, Mud Room, Primary Bedroom, Bedroom, Primary Bedroom, Walk-In Closet, Primary Bedroom, Bedroom, Bedroom, Laundry, Living Room, Kitchen, Dining Room, Bedroom, Recreation Room, Bedroom
Kitchen 3
Interior
Interior Features Pantry, Wet Bar
Heating Heat Pump, Radiant
Cooling Air Conditioning
Flooring Hardwood, Laminate, Tile
Fireplaces Number 1
Fireplaces Type Electric
Appliance Washer/Dryer, Dishwasher, Refrigerator, Stove, Freezer, Microwave, Oven, Range Top
Exterior
Exterior Feature Balcony, Private Yard
Garage Spaces 2.0
Garage Description 2
Fence Fenced
Community Features Shopping Nearby
Utilities Available Community, Electricity Connected, Natural Gas Connected, Water Connected
View Y/N Yes
View Mountain and City
Roof Type Asphalt
Porch Patio, Deck
Total Parking Spaces 5
Garage Yes
Building
Lot Description Central Location, Near Golf Course, Recreation Nearby, Wooded
Story 3
Foundation Concrete Perimeter
Sewer Public Sewer, Sanitary Sewer, Storm Sewer
Water Public
Locker No
Others
Ownership Freehold NonStrata
Security Features Security System
Virtual Tour https://youtu.be/JUox4-WxRpk







