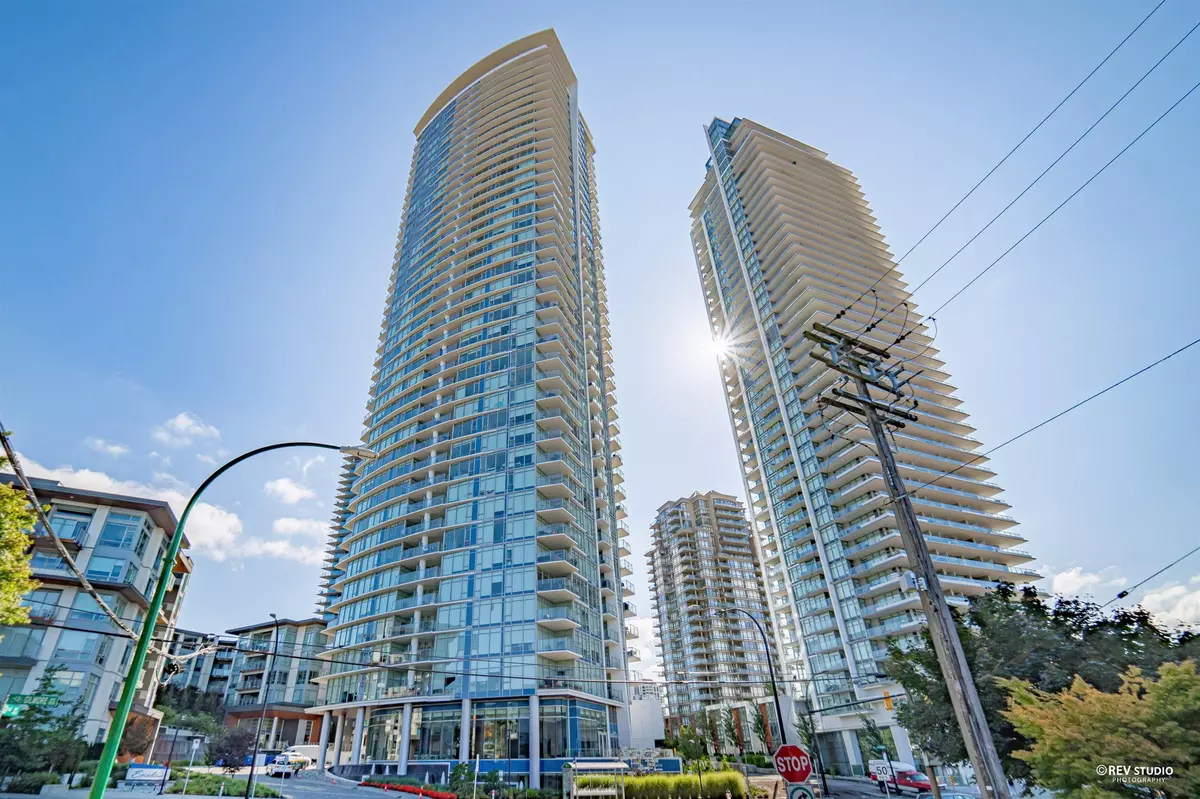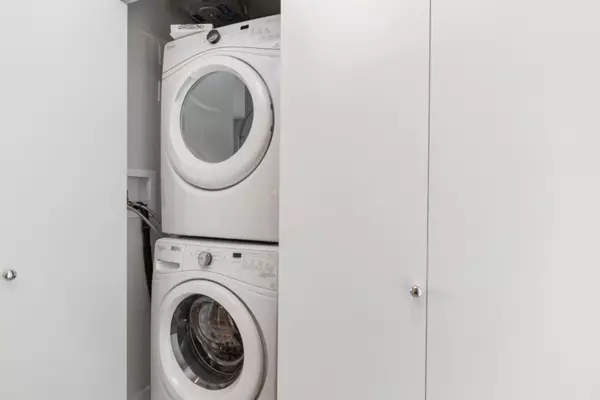1788 Gilmore AVE #4201 Burnaby, BC V5C 0L5
2 Beds
2 Baths
1,204 SqFt
UPDATED:
Key Details
Property Type Condo
Sub Type Apartment/Condo
Listing Status Active
Purchase Type For Sale
Square Footage 1,204 sqft
Price per Sqft $1,178
MLS Listing ID R3040531
Style Penthouse
Bedrooms 2
Full Baths 2
Maintenance Fees $373
HOA Fees $373
HOA Y/N No
Year Built 2021
Property Sub-Type Apartment/Condo
Property Description
Location
State BC
Community Brentwood Park
Area Burnaby North
Zoning CD-1
Rooms
Kitchen 1
Interior
Interior Features Elevator, Guest Suite
Heating Forced Air
Cooling Air Conditioning
Flooring Hardwood, Tile
Appliance Washer/Dryer, Dishwasher, Refrigerator, Stove
Laundry In Unit
Exterior
Exterior Feature Garden, Balcony
Garage Spaces 1.0
Garage Description 1
Pool Indoor
Community Features Shopping Nearby
Utilities Available Electricity Connected, Natural Gas Connected, Water Connected
Amenities Available Clubhouse, Exercise Centre, Recreation Facilities, Sauna/Steam Room, Caretaker, Trash, Maintenance Grounds, Gas, Heat, Hot Water, Snow Removal
View Y/N Yes
View CITY, PANORAMIC
Roof Type Concrete
Exposure East
Total Parking Spaces 2
Garage Yes
Building
Lot Description Central Location, Recreation Nearby
Story 1
Foundation Concrete Perimeter
Sewer Public Sewer, Sanitary Sewer, Storm Sewer
Water Public
Others
Pets Allowed Yes With Restrictions
Restrictions Pets Allowed w/Rest.,Rentals Allowed
Ownership Freehold NonStrata






