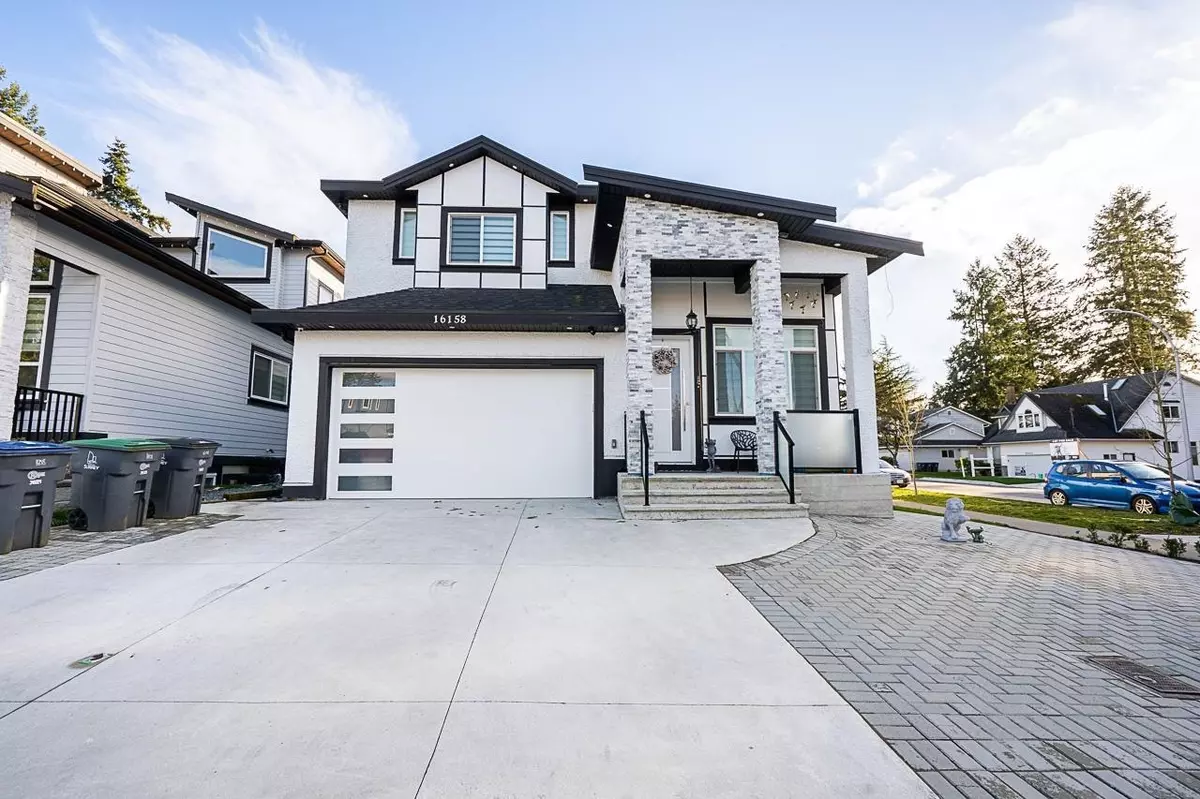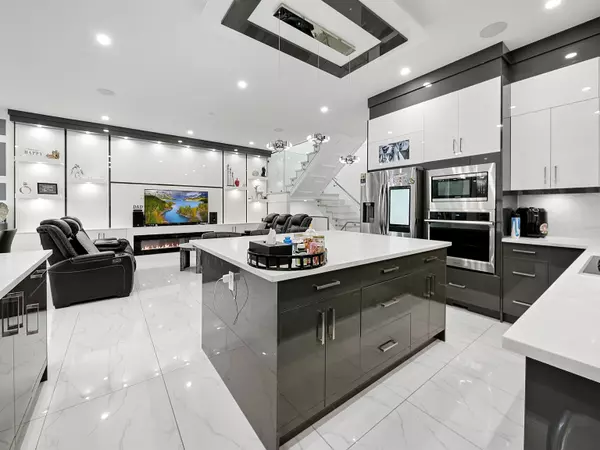
16158 96b AVE Surrey, BC V4N 5X2
8 Beds
9 Baths
4,966 SqFt
Open House
Sat Sep 20, 1:00pm - 4:00pm
Sun Sep 21, 1:00pm - 4:00pm
UPDATED:
Key Details
Property Type Single Family Home
Sub Type Single Family Residence
Listing Status Active
Purchase Type For Sale
Square Footage 4,966 sqft
Price per Sqft $501
MLS Listing ID R3044920
Bedrooms 8
Full Baths 8
HOA Y/N No
Year Built 2022
Lot Size 6,098 Sqft
Property Sub-Type Single Family Residence
Property Description
Location
State BC
Community Fleetwood Tynehead
Area Surrey
Zoning R3
Direction South
Rooms
Kitchen 4
Interior
Heating Radiant
Cooling Air Conditioning
Flooring Laminate
Appliance Washer/Dryer, Dishwasher, Refrigerator, Stove
Exterior
Exterior Feature Balcony
Garage Spaces 2.0
Garage Description 2
Utilities Available Electricity Connected, Natural Gas Connected, Water Connected
View Y/N No
Roof Type Asphalt
Porch Patio, Deck
Total Parking Spaces 4
Garage Yes
Building
Story 2
Foundation Concrete Perimeter
Sewer Public Sewer, Sanitary Sewer, Storm Sewer
Water Public
Locker No
Others
Ownership Freehold NonStrata
Virtual Tour https://www.youtube.com/shorts/Kygvfr8Wu2Q







