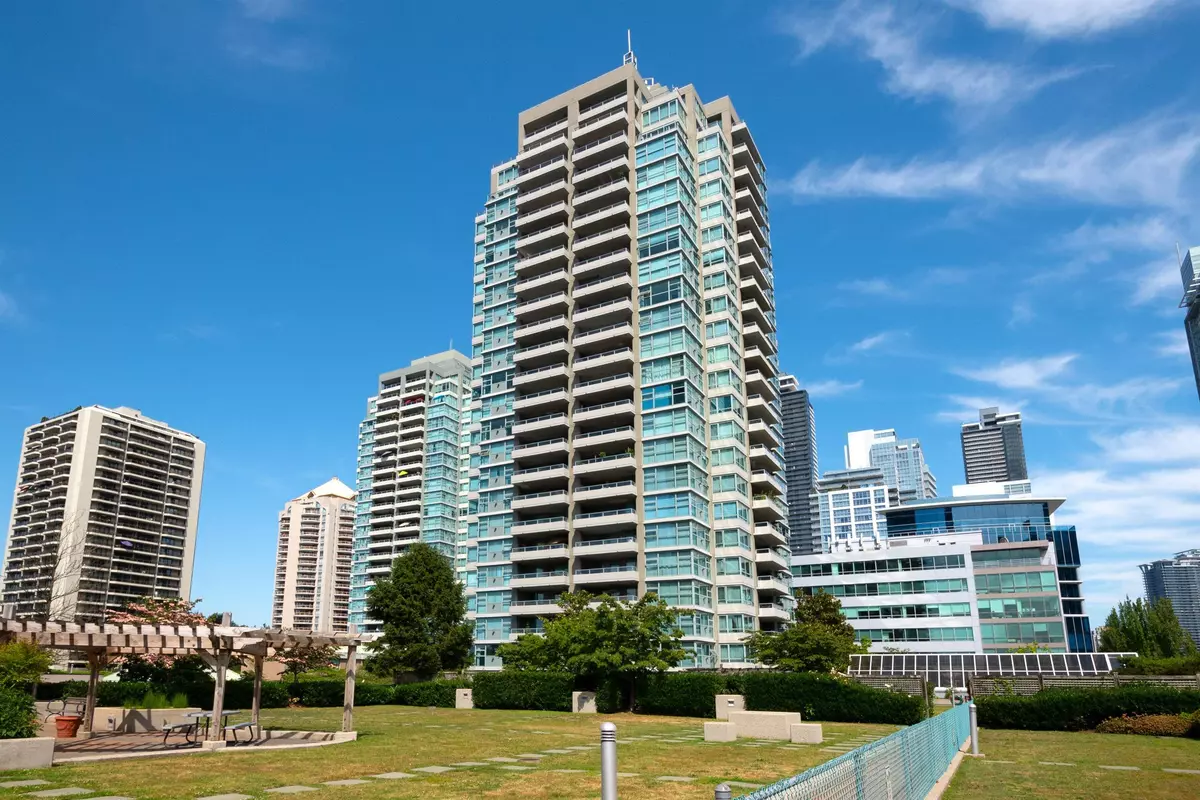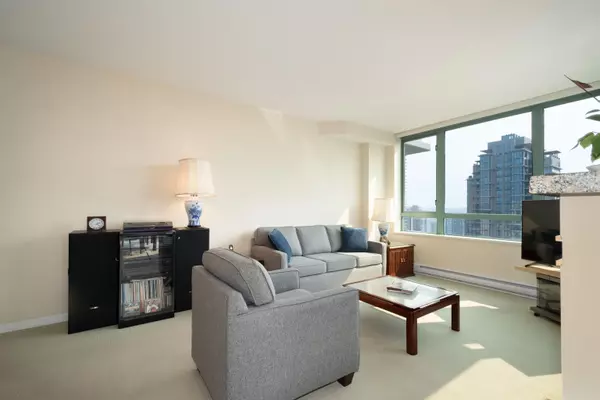
4398 Buchanan ST #2402 Burnaby, BC V5C 6R7
3 Beds
3 Baths
1,585 SqFt
UPDATED:
Key Details
Property Type Condo
Sub Type Apartment/Condo
Listing Status Active
Purchase Type For Sale
Square Footage 1,585 sqft
Price per Sqft $741
Subdivision Buchanan East
MLS Listing ID R3045195
Bedrooms 3
Full Baths 2
Maintenance Fees $819
HOA Fees $819
HOA Y/N Yes
Year Built 2001
Property Sub-Type Apartment/Condo
Property Description
Location
State BC
Community Brentwood Park
Area Burnaby North
Zoning RM5
Rooms
Other Rooms Living Room, Dining Room, Kitchen, Eating Area, Primary Bedroom, Bedroom, Bedroom, Laundry, Foyer
Kitchen 1
Interior
Interior Features Storage
Heating Baseboard, Electric
Flooring Wall/Wall/Mixed
Fireplaces Number 1
Fireplaces Type Propane
Window Features Window Coverings
Appliance Washer/Dryer, Dishwasher, Refrigerator, Stove
Laundry In Unit
Exterior
Exterior Feature Balcony
Community Features Shopping Nearby
Utilities Available Electricity Connected, Natural Gas Connected, Water Connected
Amenities Available Exercise Centre, Sauna/Steam Room, Caretaker, Trash, Maintenance Grounds, Gas, Hot Water, Management, Recreation Facilities
View Y/N Yes
View city & northshore mountain
Roof Type Other
Exposure Southwest
Total Parking Spaces 2
Garage Yes
Building
Lot Description Central Location
Story 1
Foundation Concrete Perimeter
Sewer Public Sewer, Sanitary Sewer
Water Public
Locker Yes
Others
Pets Allowed Cats OK, Dogs OK, Number Limit (One), Yes With Restrictions
Restrictions Pets Allowed w/Rest.,Rentals Allowed
Ownership Freehold Strata
Virtual Tour https://www.vopenhouse.ca/vid/30851_61556d/







