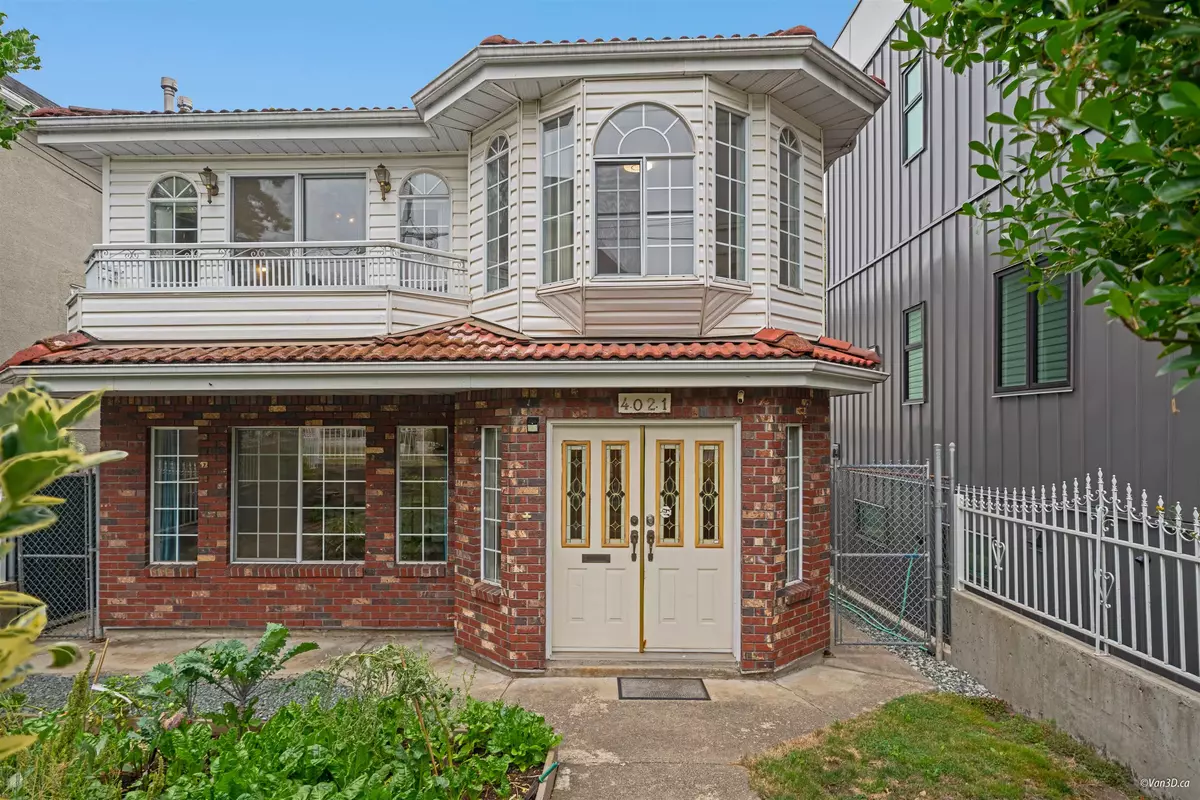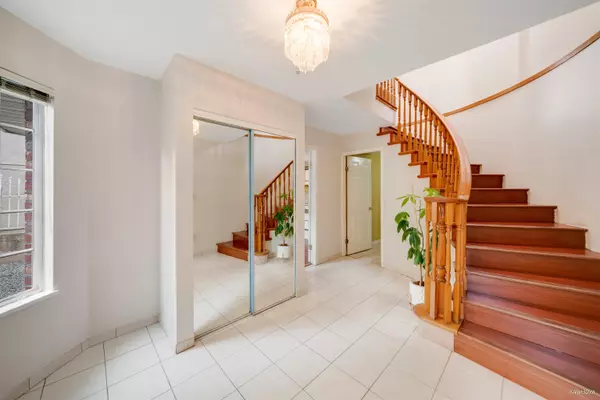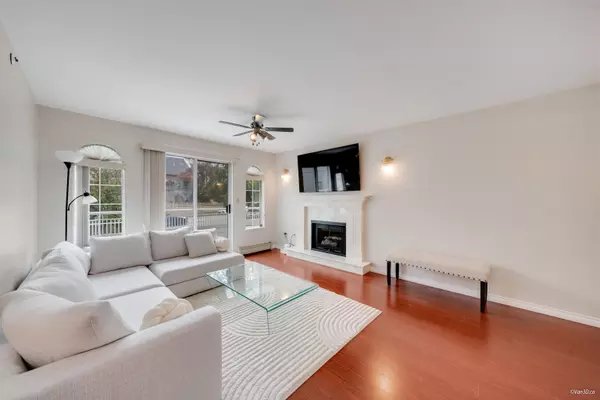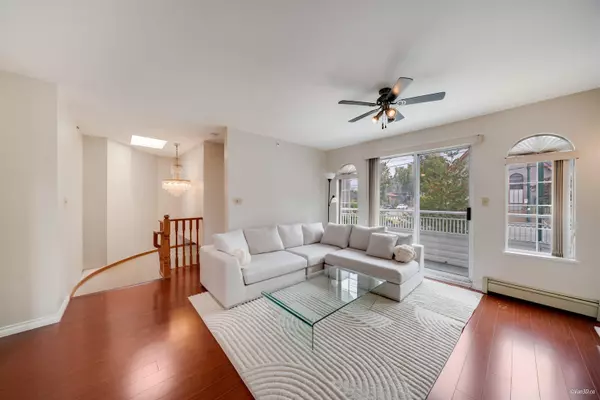
4021 Victoria DR Vancouver, BC V5N 4M9
6 Beds
3 Baths
2,218 SqFt
Open House
Sat Sep 20, 2:00pm - 4:00pm
UPDATED:
Key Details
Property Type Single Family Home
Sub Type Single Family Residence
Listing Status Active
Purchase Type For Sale
Square Footage 2,218 sqft
Price per Sqft $896
MLS Listing ID R3045316
Bedrooms 6
Full Baths 3
HOA Y/N No
Year Built 1994
Lot Size 3,484 Sqft
Property Sub-Type Single Family Residence
Property Description
Location
State BC
Community Victoria Ve
Area Vancouver East
Zoning RS1
Rooms
Kitchen 2
Interior
Heating Natural Gas
Flooring Laminate
Fireplaces Number 1
Fireplaces Type Gas
Appliance Washer/Dryer, Dishwasher, Refrigerator, Stove
Exterior
Exterior Feature Private Yard
Garage Spaces 2.0
Garage Description 2
Community Features Shopping Nearby
Utilities Available Electricity Connected, Natural Gas Connected, Water Connected
View Y/N No
Roof Type Concrete
Porch Sundeck
Total Parking Spaces 4
Garage Yes
Building
Lot Description Central Location
Story 2
Foundation Concrete Perimeter
Sewer Public Sewer, Sanitary Sewer
Water Public
Locker No
Others
Ownership Freehold NonStrata
Security Features Smoke Detector(s),Fire Sprinkler System
Virtual Tour https://my.matterport.com/show/?m=jBYekqojgJD







