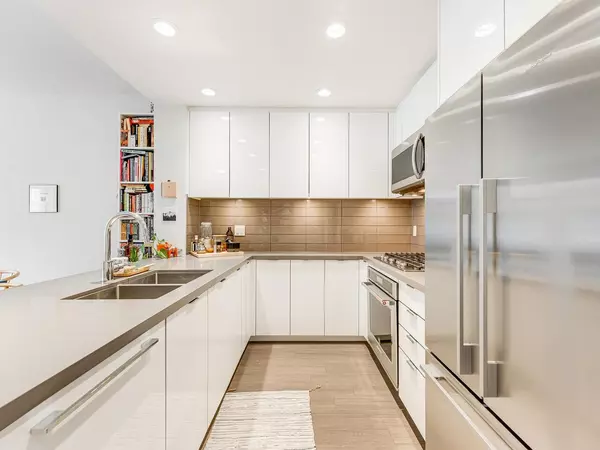
255 W 1st ST #412 North Vancouver, BC V7M 3G8
2 Beds
2 Baths
849 SqFt
Open House
Sat Sep 20, 2:30pm - 4:00pm
UPDATED:
Key Details
Property Type Condo
Sub Type Apartment/Condo
Listing Status Active
Purchase Type For Sale
Square Footage 849 sqft
Price per Sqft $1,101
Subdivision West Quay
MLS Listing ID R3048991
Bedrooms 2
Full Baths 2
Maintenance Fees $525
HOA Fees $525
HOA Y/N Yes
Year Built 2017
Property Sub-Type Apartment/Condo
Property Description
Location
State BC
Community Lower Lonsdale
Area North Vancouver
Zoning CD-649
Rooms
Kitchen 1
Interior
Interior Features Elevator, Storage
Heating Radiant
Flooring Laminate, Tile
Appliance Washer/Dryer, Dishwasher, Refrigerator, Stove, Microwave, Oven
Laundry In Unit
Exterior
Exterior Feature Balcony
Community Features Shopping Nearby
Utilities Available Electricity Connected, Natural Gas Connected
Amenities Available Bike Room, Exercise Centre, Caretaker, Trash, Maintenance Grounds, Heat, Hot Water, Management, Recreation Facilities, Snow Removal, Water
View Y/N Yes
View PARTIAL DOWNTOWN/ HARBOUR
Roof Type Asphalt,Torch-On
Accessibility Wheelchair Access
Total Parking Spaces 1
Garage Yes
Building
Lot Description Central Location, Marina Nearby, Recreation Nearby
Story 1
Foundation Concrete Perimeter
Sewer Public Sewer
Water Public
Locker Yes
Others
Pets Allowed Cats OK, Dogs OK, Number Limit (Two), Yes With Restrictions
Restrictions Pets Allowed w/Rest.,Rentals Allwd w/Restrctns
Ownership Freehold Strata
Security Features Smoke Detector(s),Fire Sprinkler System
Virtual Tour https://tours.bcfloorplans.com/2351949







