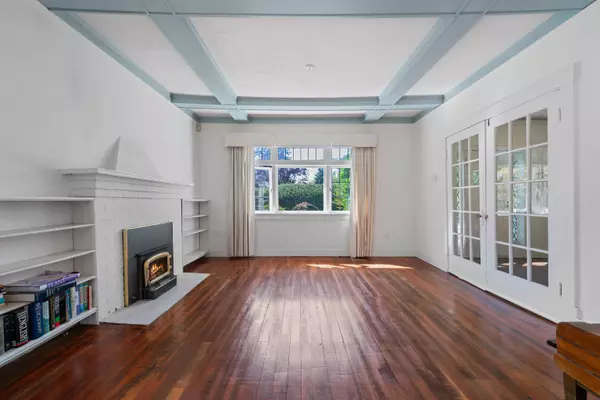
1376 11th ST West Vancouver, BC V7T 2M9
5 Beds
3 Baths
2,535 SqFt
Open House
Thu Sep 18, 10:00am - 12:00pm
UPDATED:
Key Details
Property Type Single Family Home
Sub Type Single Family Residence
Listing Status Active
Purchase Type For Sale
Square Footage 2,535 sqft
Price per Sqft $876
MLS Listing ID R3049183
Bedrooms 5
Full Baths 3
HOA Y/N No
Year Built 1920
Lot Size 8,276 Sqft
Property Sub-Type Single Family Residence
Property Description
Location
State BC
Community Sentinel Hill
Area West Vancouver
Zoning SF
Direction South,Southwest
Rooms
Kitchen 2
Interior
Heating Forced Air
Flooring Hardwood, Wall/Wall/Mixed
Fireplaces Number 2
Fireplaces Type Gas, Wood Burning
Exterior
Community Features Shopping Nearby
Utilities Available Electricity Connected, Natural Gas Connected, Water Connected
View Y/N Yes
View Peek-a- small Boo
Roof Type Other
Porch Patio, Deck
Total Parking Spaces 4
Garage No
Building
Lot Description Central Location, Recreation Nearby, Ski Hill Nearby
Story 2
Foundation Concrete Perimeter
Sewer Public Sewer
Water Public
Locker No
Others
Ownership Freehold NonStrata
Virtual Tour https://www.youtube.com/watch?v=6RY5AQRNoRE







