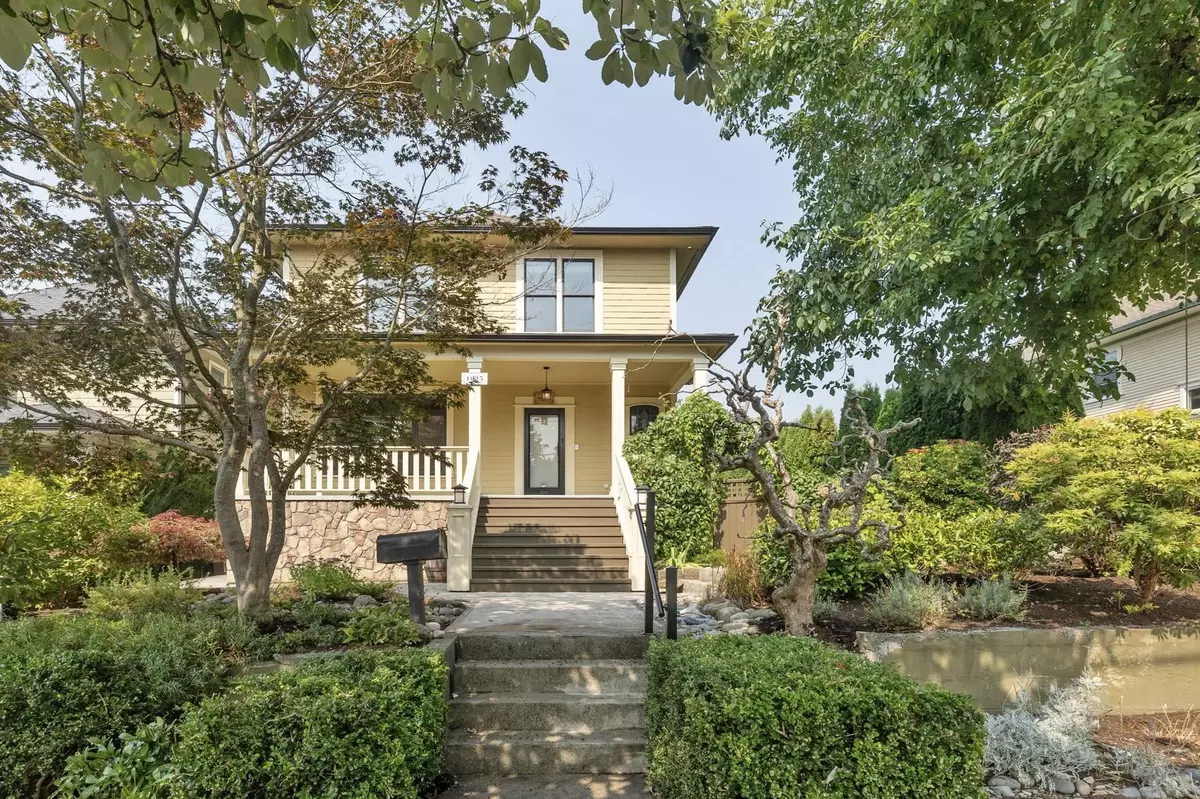
1025 Hamilton ST New Westminster, BC V3M 2M8
6 Beds
6 Baths
3,524 SqFt
Open House
Sat Sep 20, 2:00pm - 4:00pm
Sun Sep 21, 2:00pm - 4:00pm
UPDATED:
Key Details
Property Type Single Family Home
Sub Type Single Family Residence
Listing Status Active
Purchase Type For Sale
Square Footage 3,524 sqft
Price per Sqft $708
MLS Listing ID R3049192
Bedrooms 6
Full Baths 4
HOA Y/N No
Year Built 1909
Lot Size 7,405 Sqft
Property Sub-Type Single Family Residence
Property Description
Location
State BC
Community Moody Park
Area New Westminster
Zoning NR1
Direction Northeast
Rooms
Kitchen 3
Interior
Interior Features Central Vacuum Roughed In
Heating Hot Water, Natural Gas, Radiant
Flooring Hardwood, Mixed, Tile, Carpet
Fireplaces Number 2
Fireplaces Type Free Standing, Gas, Pellet Stove
Window Features Window Coverings
Appliance Washer/Dryer, Dishwasher, Refrigerator, Stove, Microwave, Range Top, Wine Cooler
Exterior
Exterior Feature Balcony, Private Yard
Fence Fenced
Community Features Shopping Nearby
Utilities Available Electricity Connected, Natural Gas Connected, Water Connected
View Y/N No
Roof Type Asphalt
Porch Patio, Deck, Sundeck
Total Parking Spaces 3
Garage No
Building
Lot Description Central Location, Lane Access, Recreation Nearby, Wooded
Story 2
Foundation Concrete Perimeter
Sewer Public Sewer, Sanitary Sewer
Water Public
Locker No
Others
Ownership Freehold NonStrata
Security Features Smoke Detector(s)
Virtual Tour https://youtu.be/-7V2Yk9oN0A







