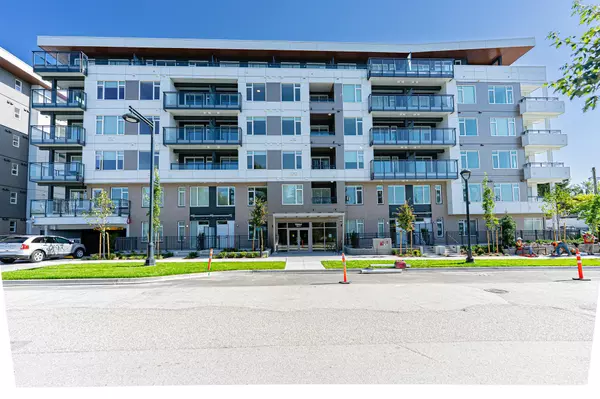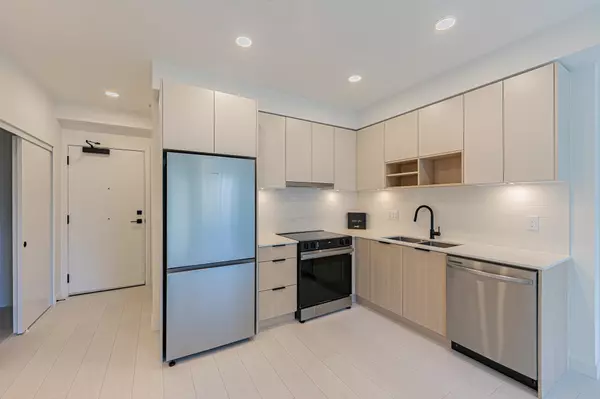
10466 138a ST #205 Surrey, BC V3T 4L3
1 Bed
1 Bath
598 SqFt
UPDATED:
Key Details
Property Type Condo
Sub Type Apartment/Condo
Listing Status Active
Purchase Type For Sale
Square Footage 598 sqft
Price per Sqft $882
Subdivision Hartley
MLS Listing ID R3051765
Bedrooms 1
Full Baths 1
Maintenance Fees $323
HOA Fees $323
HOA Y/N Yes
Year Built 2025
Property Sub-Type Apartment/Condo
Property Description
Location
State BC
Community Whalley
Area North Surrey
Zoning CD
Rooms
Other Rooms Living Room, Dining Room, Kitchen, Bedroom, Flex Room
Kitchen 1
Interior
Heating Electric
Flooring Laminate
Appliance Washer/Dryer, Dishwasher, Refrigerator, Stove, Microwave
Exterior
Exterior Feature Playground, Balcony
Garage Spaces 2.0
Garage Description 2
Fence Fenced
Community Features Shopping Nearby
Utilities Available Electricity Connected, Water Connected
Amenities Available Clubhouse, Exercise Centre, Trash, Maintenance Grounds, Management, Sewer, Snow Removal
View Y/N Yes
View CITY
Roof Type Asphalt
Total Parking Spaces 1
Garage Yes
Building
Lot Description Central Location, Near Golf Course, Recreation Nearby
Story 1
Foundation Concrete Perimeter
Sewer Public Sewer, Sanitary Sewer
Water Public
Locker Yes
Others
Pets Allowed Cats OK, Dogs OK, Number Limit (Two), Yes With Restrictions
Restrictions Pets Allowed w/Rest.,Rentals Allwd w/Restrctns
Ownership Freehold Strata
Security Features Smoke Detector(s)







