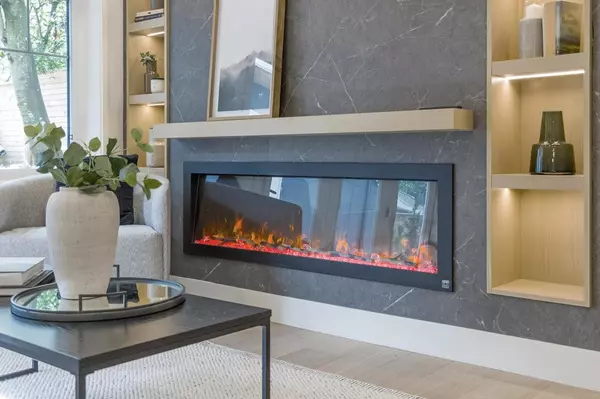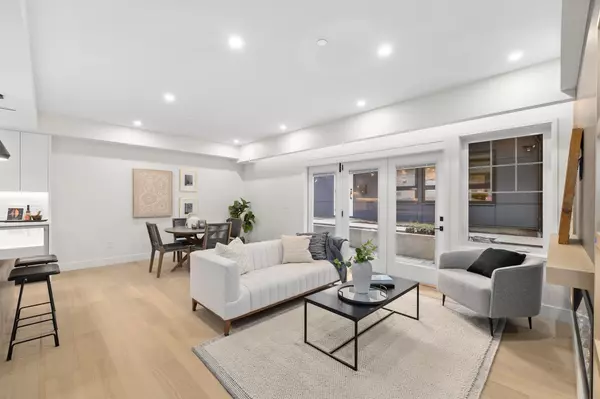
2452 W 49th AVE Vancouver, BC V6M 2V3
3 Beds
2 Baths
1,170 SqFt
Open House
Sat Oct 11, 2:30pm - 4:30pm
Sun Oct 12, 1:00pm - 3:00pm
UPDATED:
Key Details
Property Type Townhouse
Sub Type Townhouse
Listing Status Active
Purchase Type For Sale
Square Footage 1,170 sqft
Price per Sqft $1,195
Subdivision 5West
MLS Listing ID R3056079
Bedrooms 3
Full Baths 2
Maintenance Fees $376
HOA Fees $376
HOA Y/N Yes
Year Built 2025
Lot Size 6,969 Sqft
Property Sub-Type Townhouse
Property Description
Location
State BC
Community S.W. Marine
Area Vancouver West
Zoning R1-1
Direction South
Rooms
Kitchen 1
Interior
Heating Electric, Heat Pump
Cooling Air Conditioning
Flooring Hardwood, Tile
Fireplaces Number 1
Fireplaces Type Electric
Appliance Washer/Dryer, Dishwasher, Refrigerator, Stove
Laundry In Unit
Exterior
Community Features Shopping Nearby
Utilities Available Electricity Connected, Natural Gas Connected, Water Connected
Amenities Available Trash, Maintenance Grounds, Snow Removal
View Y/N No
Roof Type Asphalt
Porch Patio
Total Parking Spaces 1
Garage No
Building
Lot Description Central Location, Near Golf Course
Story 1
Foundation Concrete Perimeter
Sewer Public Sewer, Sanitary Sewer, Storm Sewer
Water Public
Locker Yes
Others
Restrictions No Restrictions
Ownership Freehold Strata
Security Features Security System,Fire Sprinkler System
Virtual Tour https://www.5westliving.ca/







