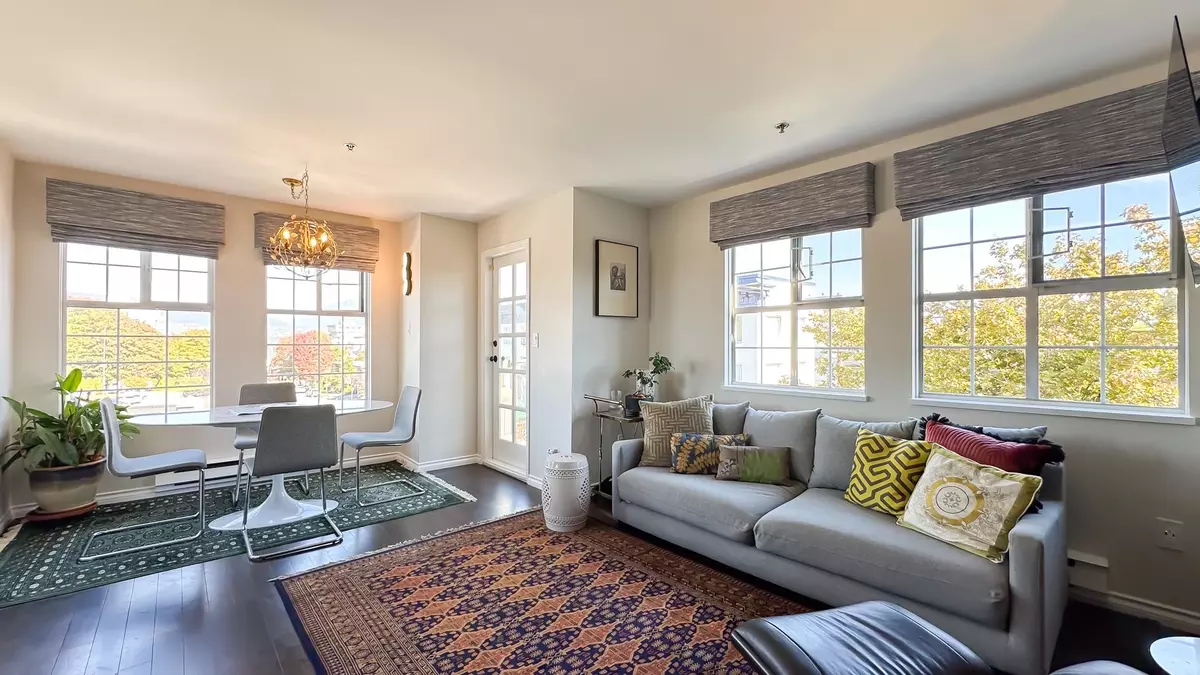
2091 Vine ST #402 PH2 Vancouver, BC V6K 4P7
2 Beds
2 Baths
905 SqFt
UPDATED:
Key Details
Property Type Condo
Sub Type Apartment/Condo
Listing Status Active
Purchase Type For Sale
Square Footage 905 sqft
Price per Sqft $1,069
Subdivision Vine Gardens
MLS Listing ID R3056466
Style Penthouse
Bedrooms 2
Full Baths 1
Maintenance Fees $881
HOA Fees $881
HOA Y/N Yes
Year Built 1990
Property Sub-Type Apartment/Condo
Property Description
Location
State BC
Community Kitsilano
Area Vancouver West
Zoning RM-4
Rooms
Kitchen 1
Interior
Interior Features Elevator, Vaulted Ceiling(s)
Heating Baseboard, Electric
Flooring Mixed
Fireplaces Number 1
Fireplaces Type Gas
Window Features Window Coverings
Appliance Washer/Dryer, Dishwasher, Refrigerator, Stove
Laundry In Unit
Exterior
Exterior Feature Garden, Balcony
Community Features Shopping Nearby
Utilities Available Electricity Connected, Natural Gas Connected, Water Connected
Amenities Available Trash, Maintenance Grounds
View Y/N Yes
View Mountains
Roof Type Torch-On
Total Parking Spaces 2
Garage Yes
Building
Lot Description Central Location, Wooded
Story 1
Foundation Concrete Perimeter
Sewer Public Sewer, Storm Sewer
Water Public
Locker Yes
Others
Pets Allowed Cats OK, Dogs OK, Number Limit (One), Yes With Restrictions
Restrictions Pets Allowed w/Rest.
Ownership Freehold Strata
Security Features Smoke Detector(s)
Virtual Tour https://my.matterport.com/show/?m=bcoDfThLFoC







