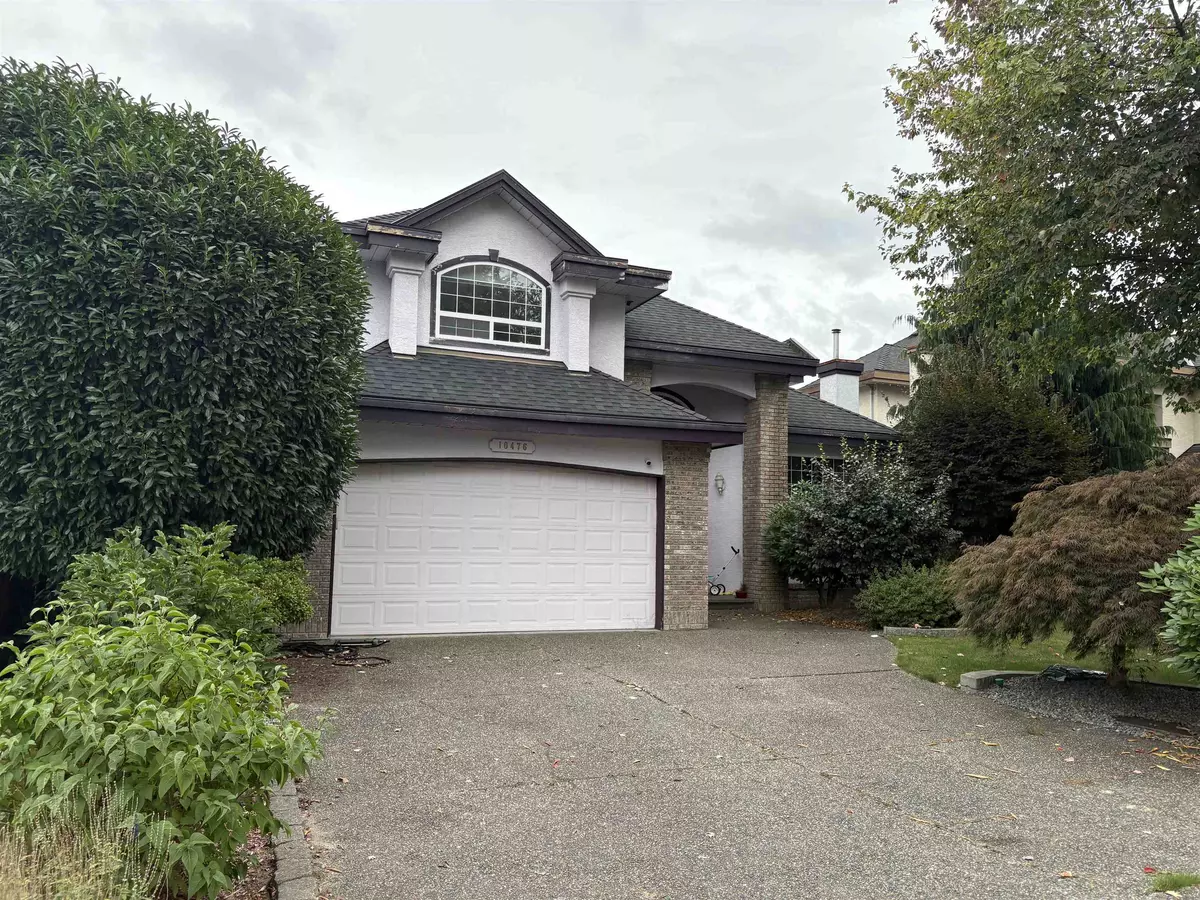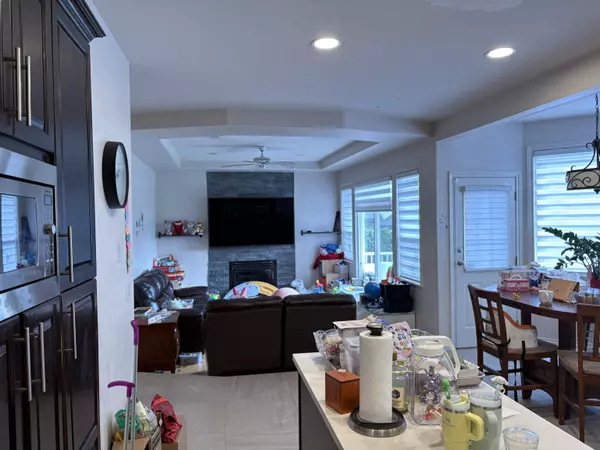
10476 169a ST Surrey, BC V4N 3L9
5 Beds
4 Baths
3,209 SqFt
UPDATED:
Key Details
Property Type Single Family Home
Sub Type Single Family Residence
Listing Status Active
Purchase Type For Sale
Square Footage 3,209 sqft
Price per Sqft $482
MLS Listing ID R3056930
Bedrooms 5
Full Baths 3
HOA Y/N No
Year Built 1994
Lot Size 7,840 Sqft
Property Sub-Type Single Family Residence
Property Description
Location
State BC
Community Fraser Heights
Area North Surrey
Zoning R3
Rooms
Other Rooms Foyer, Living Room, Dining Room, Kitchen, Eating Area, Family Room, Den, Laundry, Primary Bedroom, Walk-In Closet, Bedroom, Bedroom, Bedroom, Recreation Room, Bedroom
Kitchen 1
Interior
Heating Forced Air, Natural Gas
Flooring Hardwood, Tile, Wall/Wall/Mixed, Carpet
Fireplaces Number 2
Fireplaces Type Gas
Exterior
Exterior Feature Private Yard
Garage Spaces 2.0
Garage Description 2
Fence Fenced
Utilities Available Electricity Connected, Natural Gas Connected, Water Connected
View Y/N Yes
View MOUNTAINS
Roof Type Asphalt
Porch Patio, Deck
Total Parking Spaces 6
Garage Yes
Building
Lot Description Central Location
Story 2
Foundation Concrete Perimeter
Sewer Public Sewer, Sanitary Sewer
Water Public
Locker No
Others
Ownership Freehold NonStrata







