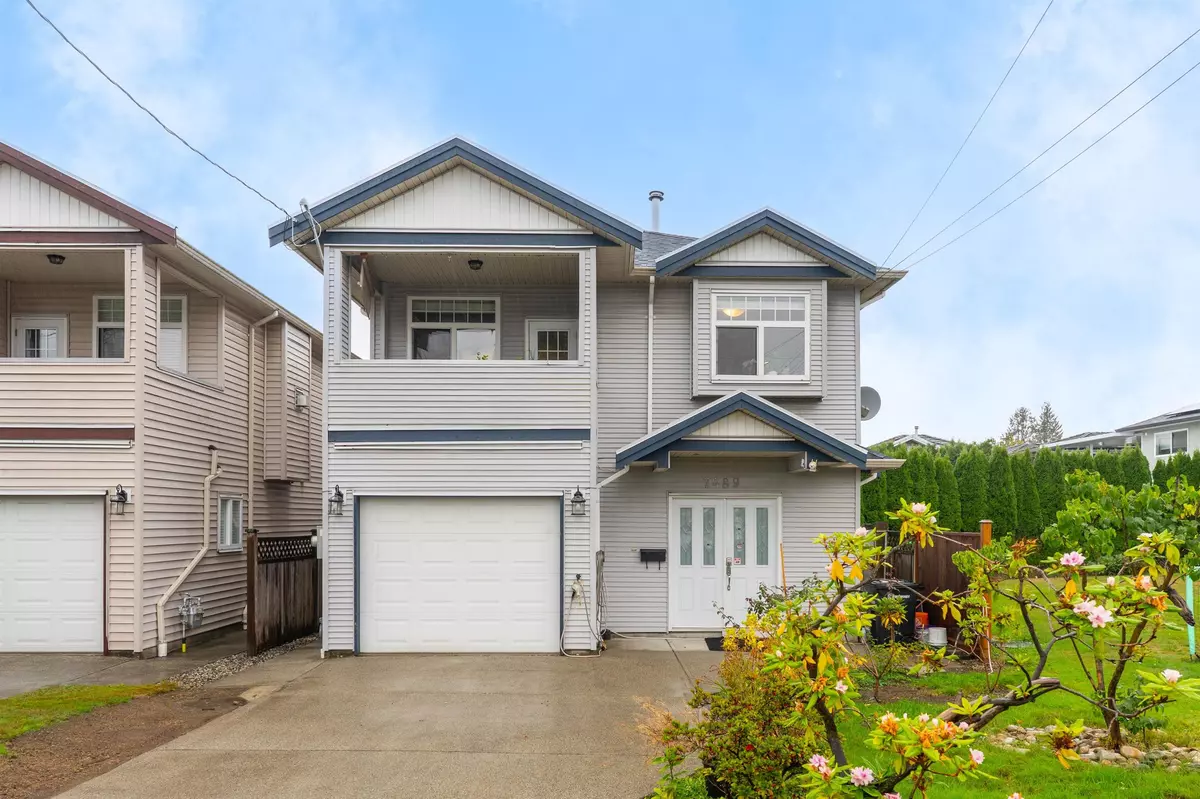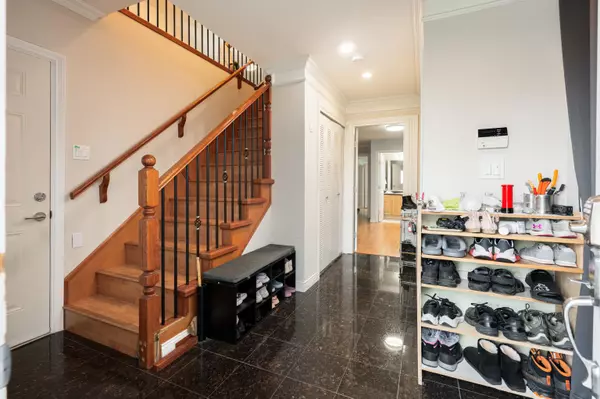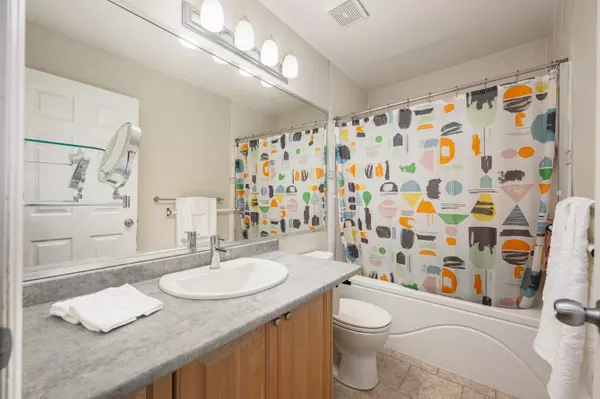
7489 Rosewood ST Burnaby, BC V5E 2G6
6 Beds
4 Baths
2,387 SqFt
UPDATED:
Key Details
Property Type Single Family Home
Sub Type Single Family Residence
Listing Status Active
Purchase Type For Sale
Square Footage 2,387 sqft
Price per Sqft $762
MLS Listing ID R3057130
Bedrooms 6
Full Baths 4
HOA Y/N No
Year Built 2008
Lot Size 3,920 Sqft
Property Sub-Type Single Family Residence
Property Description
Location
State BC
Community Highgate
Area Burnaby South
Zoning R1
Direction Northwest
Rooms
Other Rooms Foyer, Bedroom, Bedroom, Bedroom, Living Room, Kitchen, Bedroom, Bedroom, Bedroom, Living Room, Dining Room, Kitchen, Eating Area, Patio
Kitchen 2
Interior
Interior Features Storage
Heating Electric, Radiant
Flooring Laminate, Mixed, Tile, Vinyl
Fireplaces Number 1
Fireplaces Type Gas
Window Features Window Coverings
Appliance Washer/Dryer, Dishwasher, Refrigerator, Stove
Laundry In Unit
Exterior
Exterior Feature Garden, Private Yard
Garage Spaces 2.0
Garage Description 2
Fence Fenced
Community Features Shopping Nearby
Utilities Available Electricity Connected, Natural Gas Connected, Water Connected
View Y/N No
Roof Type Asphalt
Street Surface Paved
Total Parking Spaces 4
Garage Yes
Building
Lot Description Central Location, Recreation Nearby
Story 2
Foundation Slab
Sewer Public Sewer, Sanitary Sewer, Storm Sewer
Water Public
Locker No
Others
Ownership Freehold NonStrata







