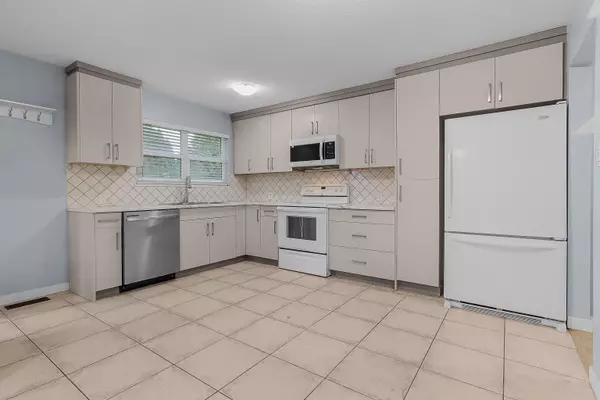
10867 Brandy DR Delta, BC V4C 2H7
5 Beds
3 Baths
2,380 SqFt
Open House
Sat Nov 01, 2:00pm - 4:00pm
Sun Nov 02, 2:00pm - 4:00pm
UPDATED:
Key Details
Property Type Single Family Home
Sub Type Single Family Residence
Listing Status Active
Purchase Type For Sale
Square Footage 2,380 sqft
Price per Sqft $587
MLS Listing ID R3057903
Style Split Entry
Bedrooms 5
Full Baths 3
HOA Y/N No
Year Built 1969
Lot Size 9,583 Sqft
Property Sub-Type Single Family Residence
Property Description
Location
State BC
Community Nordel
Area N. Delta
Zoning RS2
Rooms
Kitchen 2
Interior
Interior Features Storage
Heating Forced Air, Natural Gas
Fireplaces Number 2
Fireplaces Type Wood Burning
Appliance Washer/Dryer, Dishwasher, Refrigerator, Stove
Laundry In Unit
Exterior
Garage Spaces 1.0
Garage Description 1
Fence Fenced
Community Features Shopping Nearby
Utilities Available Electricity Connected, Natural Gas Connected, Water Connected
View Y/N No
Roof Type Asphalt
Total Parking Spaces 4
Garage Yes
Building
Lot Description Central Location, Cul-De-Sac, Recreation Nearby
Story 2
Foundation Concrete Perimeter
Sewer Public Sewer, Sanitary Sewer, Storm Sewer
Water Community
Locker No
Others
Ownership Freehold NonStrata
Virtual Tour https://unbranded.visithome.ai/JjYZCUUyzfvDLuMYgsjjyJ?mu=ft&t=1761007854







