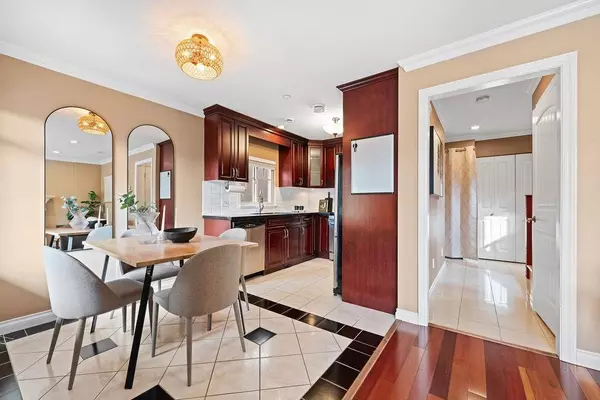
1254 E 11th AVE Vancouver, BC V5T 2G3
4 Beds
4 Baths
1,513 SqFt
UPDATED:
Key Details
Property Type Single Family Home
Sub Type Half Duplex
Listing Status Active
Purchase Type For Sale
Square Footage 1,513 sqft
Price per Sqft $990
MLS Listing ID R3058039
Bedrooms 4
Full Baths 3
HOA Y/N Yes
Year Built 2008
Property Sub-Type Half Duplex
Property Description
Location
State BC
Community Mount Pleasant Ve
Area Vancouver East
Zoning RT-5
Rooms
Kitchen 1
Interior
Heating Hot Water, Natural Gas, Radiant
Cooling Air Conditioning
Fireplaces Number 1
Fireplaces Type Gas
Window Features Window Coverings
Appliance Washer/Dryer, Dishwasher, Refrigerator, Stove, Microwave
Exterior
Exterior Feature Private Yard
Garage Spaces 1.0
Garage Description 1
Fence Fenced
Community Features Shopping Nearby
Utilities Available Electricity Connected, Natural Gas Connected, Water Connected
View Y/N No
Roof Type Asphalt
Porch Patio, Deck
Total Parking Spaces 1
Garage Yes
Building
Lot Description Central Location, Lane Access, Recreation Nearby, Wooded
Story 2
Foundation Concrete Perimeter
Sewer Public Sewer, Sanitary Sewer
Water Public
Locker No
Others
Restrictions No Restrictions
Ownership Freehold Strata
Security Features Security System
Virtual Tour https://pixies.et/CDsfI6at







