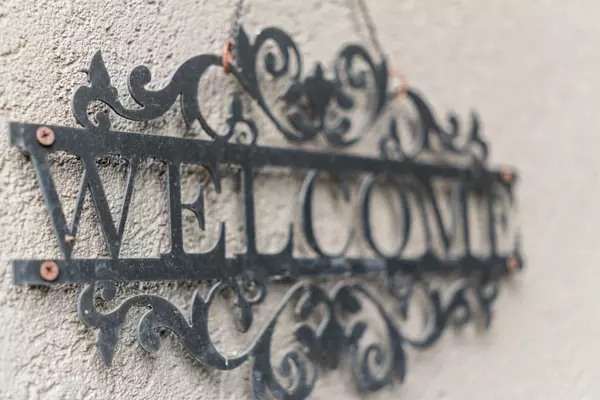
14320 29a AVE Surrey, BC V4P 2H6
4 Beds
4 Baths
5,720 SqFt
UPDATED:
Key Details
Property Type Single Family Home
Sub Type Single Family Residence
Listing Status Active
Purchase Type For Sale
Square Footage 5,720 sqft
Price per Sqft $419
Subdivision Elgin Park
MLS Listing ID R3061449
Bedrooms 4
Full Baths 2
HOA Y/N No
Year Built 1991
Lot Size 0.280 Acres
Property Sub-Type Single Family Residence
Property Description
Location
State BC
Community Elgin Chantrell
Area South Surrey White Rock
Zoning R2
Direction South
Rooms
Kitchen 1
Interior
Interior Features Central Vacuum
Heating Natural Gas
Cooling Air Conditioning
Flooring Hardwood, Tile, Wall/Wall/Mixed
Fireplaces Number 2
Fireplaces Type Gas
Appliance Washer/Dryer, Dishwasher, Refrigerator, Stove
Exterior
Exterior Feature Private Yard
Garage Spaces 3.0
Garage Description 3
Utilities Available Electricity Connected, Natural Gas Connected, Water Connected
View Y/N Yes
View Beautiful sunny garden
Roof Type Wood
Porch Patio, Deck
Total Parking Spaces 6
Garage Yes
Building
Lot Description Cul-De-Sac, Near Golf Course, Private, Recreation Nearby
Story 2
Foundation Concrete Perimeter
Sewer Public Sewer, Sanitary Sewer, Storm Sewer
Water Public
Locker No
Others
Ownership Freehold NonStrata







