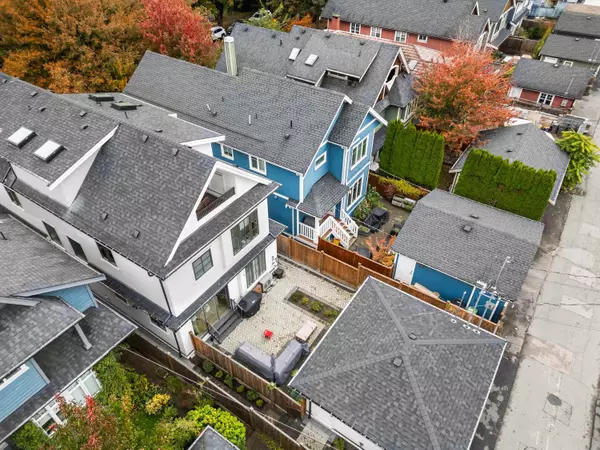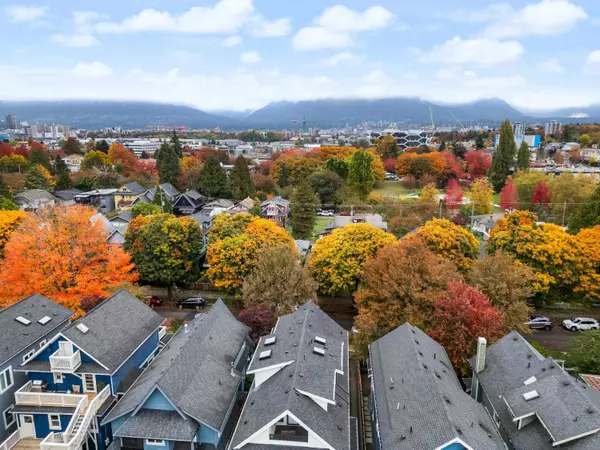
1166 E 11th AVE #1 Vancouver, BC V5T 2G3
4 Beds
4 Baths
1,621 SqFt
UPDATED:
Key Details
Property Type Single Family Home
Sub Type Half Duplex
Listing Status Active
Purchase Type For Sale
Square Footage 1,621 sqft
Price per Sqft $1,165
MLS Listing ID R3061474
Style 3 Storey
Bedrooms 4
Full Baths 3
HOA Y/N Yes
Year Built 2024
Property Sub-Type Half Duplex
Property Description
Location
State BC
Community Mount Pleasant Ve
Area Vancouver East
Zoning RT-5
Rooms
Kitchen 1
Interior
Interior Features Central Vacuum
Heating Forced Air, Heat Pump
Cooling Central Air, Air Conditioning
Fireplaces Number 1
Fireplaces Type Electric
Appliance Washer/Dryer, Dishwasher, Refrigerator, Stove, Microwave
Laundry In Unit
Exterior
Exterior Feature Garden, Balcony
Garage Spaces 1.0
Garage Description 1
Fence Fenced
Utilities Available Electricity Connected, Natural Gas Connected
View Y/N No
Roof Type Asphalt
Porch Patio, Deck
Garage Yes
Building
Story 3
Foundation Concrete Perimeter
Sewer Public Sewer, Sanitary Sewer, Storm Sewer
Water Public
Locker No
Others
Restrictions No Restrictions
Ownership Freehold Strata
Security Features Security System,Smoke Detector(s),Fire Sprinkler System
Virtual Tour https://youtu.be/fUJW144k4TU?si=mMTlupNcsJuCsrZr







