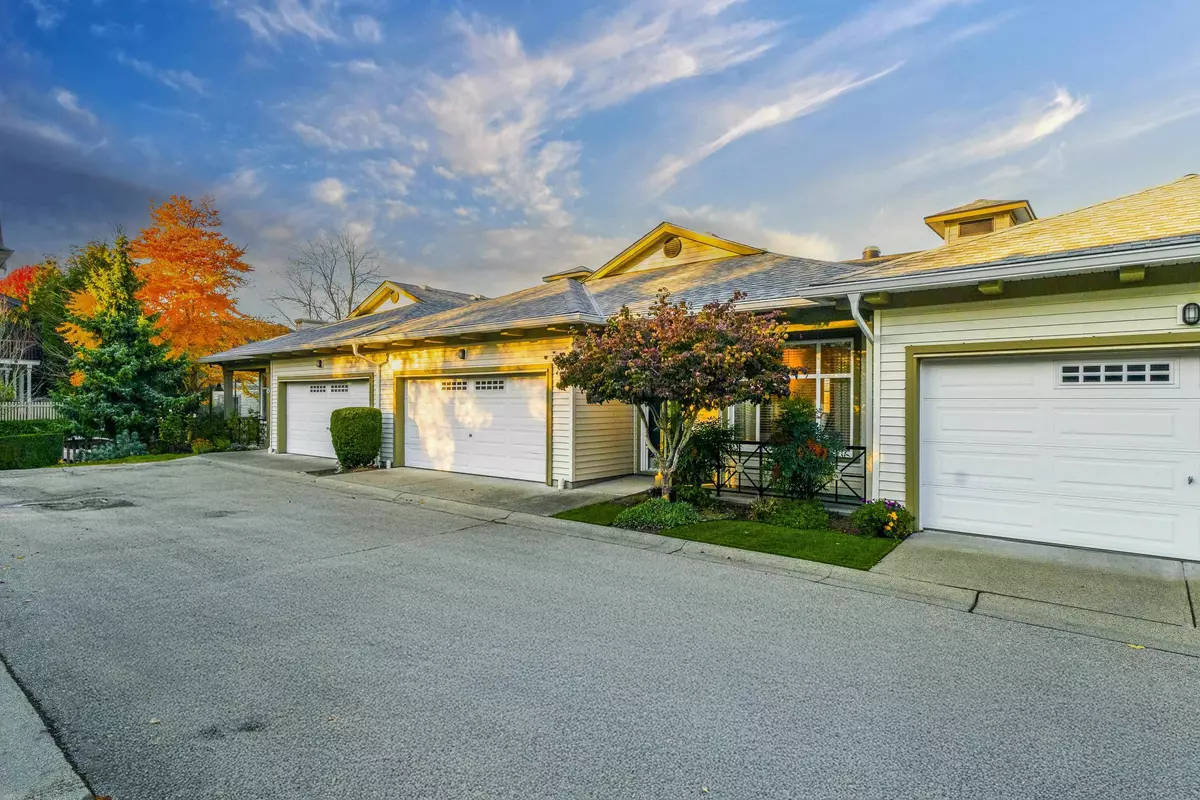
15188 62a AVE #35 Surrey, BC V3S 1W7
3 Beds
3 Baths
2,453 SqFt
UPDATED:
Key Details
Property Type Townhouse
Sub Type Townhouse
Listing Status Active
Purchase Type For Sale
Square Footage 2,453 sqft
Price per Sqft $403
Subdivision Gillis Walk
MLS Listing ID R3061523
Style Reverse 2 Storey
Bedrooms 3
Full Baths 2
Maintenance Fees $752
HOA Fees $752
HOA Y/N Yes
Year Built 2004
Property Sub-Type Townhouse
Property Description
Location
State BC
Community Sullivan Station
Area Surrey
Zoning CD
Direction North
Rooms
Kitchen 1
Interior
Interior Features Guest Suite, Central Vacuum, Vaulted Ceiling(s)
Heating Forced Air
Cooling Central Air
Flooring Laminate, Carpet
Fireplaces Number 2
Fireplaces Type Free Standing, Electric, Gas
Window Features Window Coverings
Appliance Washer/Dryer, Trash Compactor, Dishwasher, Refrigerator, Stove
Laundry In Unit
Exterior
Exterior Feature Garden
Garage Spaces 2.0
Garage Description 2
Pool Outdoor Pool
Utilities Available Community, Electricity Connected
Amenities Available Clubhouse, Exercise Centre, Recreation Facilities, Caretaker, Management
View Y/N No
View View of North Shore Mountains
Roof Type Asphalt
Porch Patio, Deck
Total Parking Spaces 2
Garage Yes
Building
Story 2
Foundation Concrete Perimeter
Sewer Public Sewer
Water Public
Locker No
Others
Pets Allowed Yes With Restrictions
Restrictions Age Restrictions,Pets Allowed w/Rest.,Age Restricted 55+
Ownership Freehold Strata
Security Features Fire Sprinkler System
Virtual Tour https://vimeo.com/1130579110?share=copy&fl=sv&fe=ci







