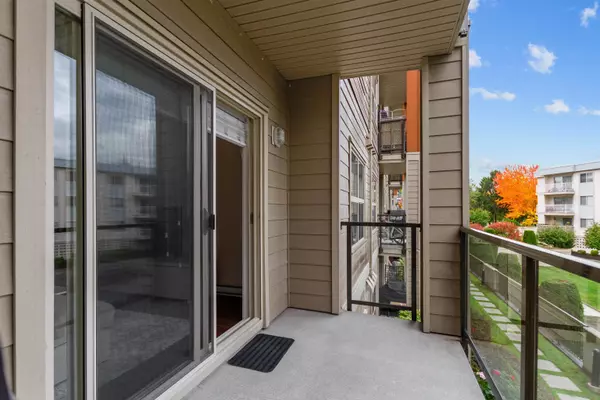
20219 54a AVE #210 Langley, BC V3A 0C7
2 Beds
2 Baths
875 SqFt
UPDATED:
Key Details
Property Type Condo
Sub Type Apartment/Condo
Listing Status Active
Purchase Type For Sale
Square Footage 875 sqft
Price per Sqft $632
Subdivision Suede
MLS Listing ID R3061604
Bedrooms 2
Full Baths 2
Maintenance Fees $383
HOA Fees $383
HOA Y/N No
Year Built 2011
Property Sub-Type Apartment/Condo
Property Description
Location
State BC
Community Langley City
Area Langley
Zoning CD
Rooms
Kitchen 1
Interior
Interior Features Elevator, Storage
Heating Baseboard, Electric
Flooring Laminate, Carpet
Window Features Window Coverings
Appliance Washer/Dryer, Dishwasher, Refrigerator, Stove
Laundry In Unit
Exterior
Exterior Feature Balcony
Community Features Shopping Nearby
Utilities Available Electricity Connected, Water Connected
Amenities Available Trash, Maintenance Grounds, Hot Water, Management, Sewer, Snow Removal
View Y/N No
Roof Type Torch-On
Accessibility Wheelchair Access
Total Parking Spaces 1
Garage Yes
Building
Lot Description Central Location, Recreation Nearby
Story 1
Foundation Concrete Perimeter
Sewer Public Sewer
Water Public
Locker Yes
Others
Pets Allowed Cats OK, Dogs OK, Number Limit (Two), Yes With Restrictions
Restrictions Pets Allowed w/Rest.,Rentals Allwd w/Restrctns
Ownership Freehold NonStrata
Virtual Tour https://secure.imagemaker360.com/L/?id=183506







