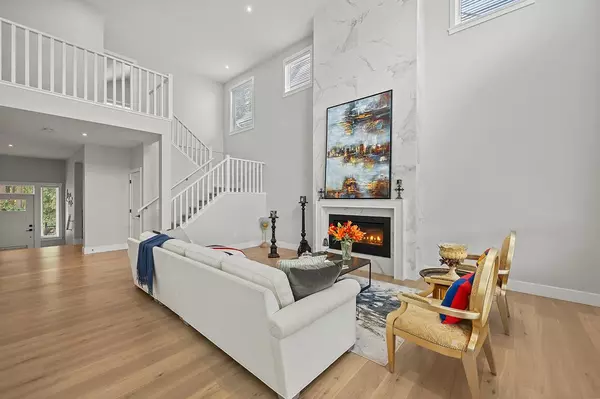
2870 203 ST Langley, BC V2Z 0B4
7 Beds
5 Baths
4,426 SqFt
Open House
Sat Nov 01, 2:00pm - 4:00pm
Sun Nov 02, 2:00pm - 4:00pm
UPDATED:
Key Details
Property Type Single Family Home
Sub Type Single Family Residence
Listing Status Active
Purchase Type For Sale
Square Footage 4,426 sqft
Price per Sqft $519
MLS Listing ID R3062246
Bedrooms 7
Full Baths 4
HOA Y/N No
Year Built 2022
Lot Size 7,405 Sqft
Property Sub-Type Single Family Residence
Property Description
Location
State BC
Community Brookswood Langley
Area Langley
Zoning RES
Rooms
Kitchen 2
Interior
Heating Forced Air, Natural Gas
Cooling Air Conditioning
Flooring Hardwood, Mixed, Tile
Fireplaces Number 1
Fireplaces Type Gas
Appliance Washer/Dryer, Dishwasher, Refrigerator, Stove
Exterior
Exterior Feature Private Yard
Garage Spaces 3.0
Garage Description 3
Fence Fenced
Utilities Available Electricity Connected, Natural Gas Connected, Water Connected
View Y/N No
Roof Type Asphalt
Porch Patio, Deck
Total Parking Spaces 3
Garage Yes
Building
Lot Description Central Location
Story 2
Foundation Concrete Perimeter
Sewer Public Sewer, Sanitary Sewer
Water Public
Locker No
Others
Ownership Freehold NonStrata
Virtual Tour https://my.matterport.com/show/?m=xCqtdSZtZVB







