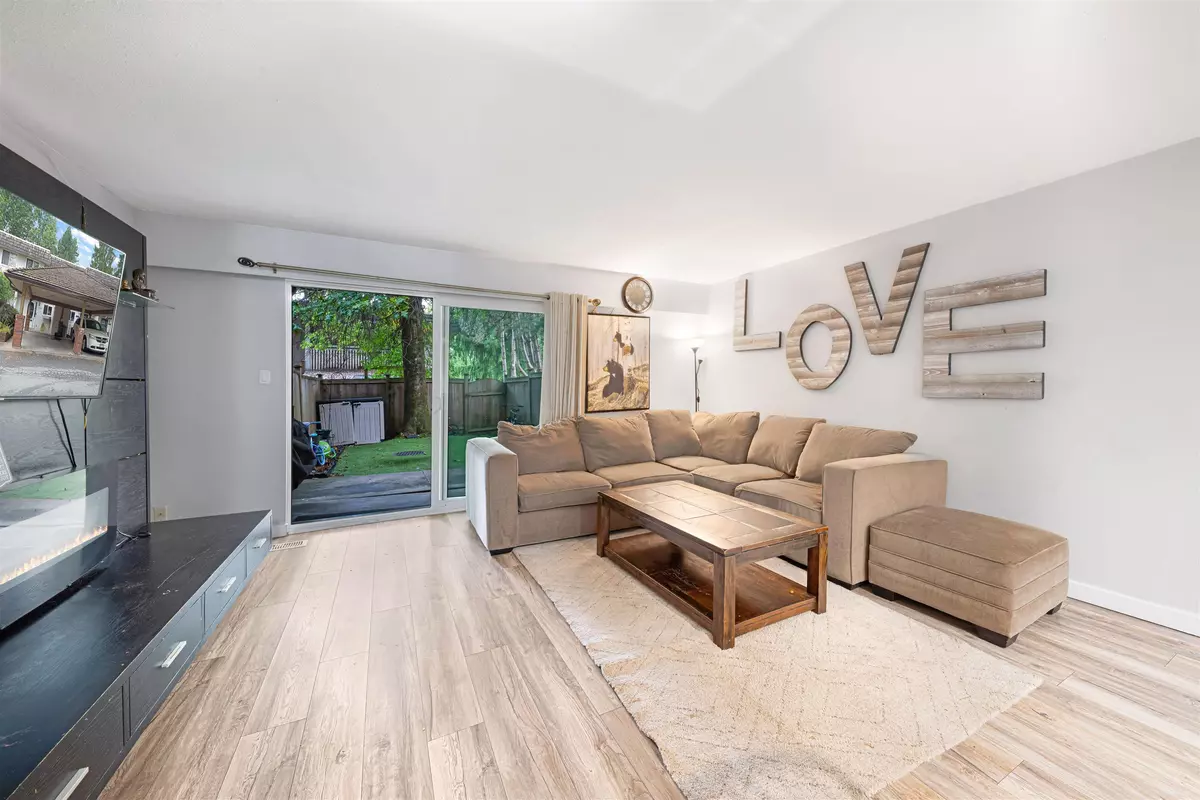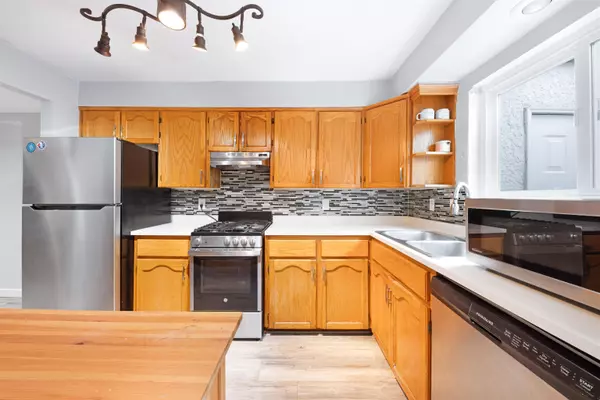
11699 Fulton ST Maple Ridge, BC V2X 6L3
3 Beds
2 Baths
1,189 SqFt
Open House
Sat Nov 01, 12:30pm - 2:30pm
Sun Nov 02, 2:00pm - 4:00pm
UPDATED:
Key Details
Property Type Townhouse
Sub Type Townhouse
Listing Status Active
Purchase Type For Sale
Square Footage 1,189 sqft
Price per Sqft $462
Subdivision Cedar Grove
MLS Listing ID R3062581
Bedrooms 3
Full Baths 1
Maintenance Fees $221
HOA Fees $221
HOA Y/N Yes
Year Built 1968
Property Sub-Type Townhouse
Property Description
Location
State BC
Community East Central
Area Maple Ridge
Zoning RM-1
Rooms
Kitchen 1
Interior
Interior Features Storage
Heating Forced Air, Natural Gas
Flooring Laminate, Carpet
Fireplaces Number 1
Fireplaces Type Electric
Appliance Washer/Dryer, Dishwasher, Refrigerator, Stove
Laundry In Unit
Exterior
Exterior Feature Balcony, Private Yard
Community Features Shopping Nearby
Utilities Available Community, Electricity Connected
Amenities Available Trash, Maintenance Grounds, Snow Removal
View Y/N No
Roof Type Asphalt
Porch Patio, Deck
Total Parking Spaces 1
Garage Yes
Building
Lot Description Central Location, Recreation Nearby
Story 2
Foundation Concrete Perimeter
Sewer Public Sewer, Sanitary Sewer
Water Public
Locker No
Others
Pets Allowed Yes
Restrictions Pets Allowed,Rentals Allowed
Ownership Freehold Strata
Virtual Tour https://listings.realtyshot.ca/video/02xq1tL02UlzTqVhM73nBF4MGI9EczWu1ElCG1b1MEzQ00







