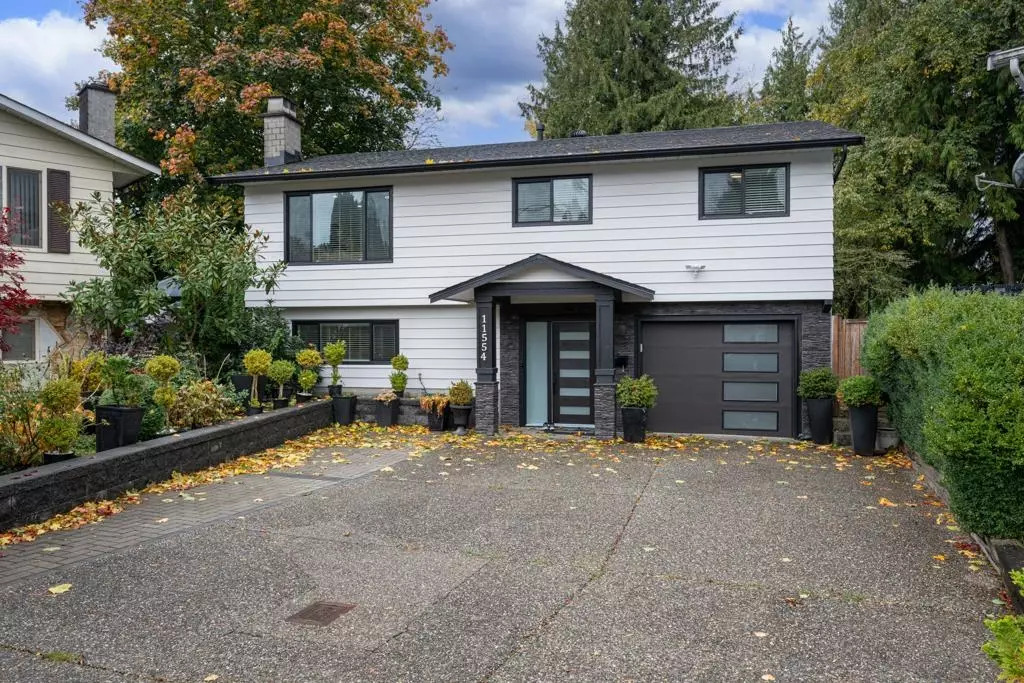
11554 83a AVE Delta, BC V4C 2J8
4 Beds
3 Baths
2,100 SqFt
UPDATED:
Key Details
Property Type Single Family Home
Sub Type Single Family Residence
Listing Status Active
Purchase Type For Sale
Square Footage 2,100 sqft
Price per Sqft $637
MLS Listing ID R3062304
Style Basement Entry
Bedrooms 4
Full Baths 2
HOA Y/N No
Year Built 1979
Lot Size 5,227 Sqft
Property Sub-Type Single Family Residence
Property Description
Location
State BC
Community Scottsdale
Area N. Delta
Zoning RS1
Rooms
Kitchen 2
Interior
Heating Forced Air, Natural Gas
Flooring Laminate, Tile
Fireplaces Number 2
Fireplaces Type Electric
Window Features Window Coverings
Appliance Washer/Dryer, Dishwasher, Refrigerator, Stove
Exterior
Exterior Feature Balcony, Private Yard
Garage Spaces 1.0
Garage Description 1
Fence Fenced
Community Features Shopping Nearby
Utilities Available Electricity Connected, Natural Gas Connected, Water Connected
View Y/N No
Roof Type Asphalt
Porch Patio, Deck
Total Parking Spaces 7
Garage Yes
Building
Lot Description Central Location, Cul-De-Sac, Recreation Nearby
Story 2
Foundation Concrete Perimeter
Sewer Public Sewer, Sanitary Sewer, Storm Sewer
Water Public
Locker No
Others
Ownership Freehold NonStrata
Security Features Smoke Detector(s)
Virtual Tour https://youtu.be/i8wymJRUedk







