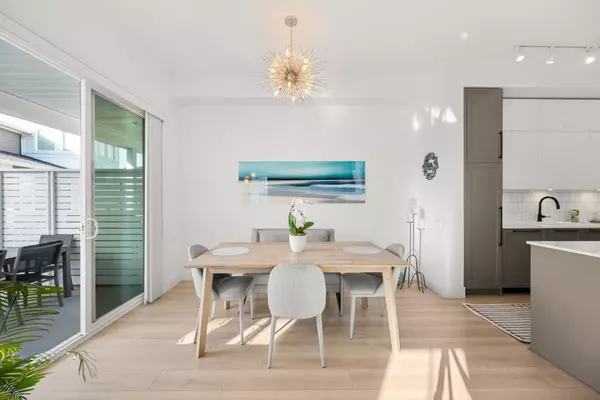
4638 Orca WAY #103 Tsawwassen, BC V4M 0C2
4 Beds
3 Baths
2,252 SqFt
UPDATED:
Key Details
Property Type Single Family Home
Sub Type Half Duplex
Listing Status Active
Purchase Type For Sale
Square Footage 2,252 sqft
Price per Sqft $499
Subdivision Seaside South
MLS Listing ID R3063564
Style 3 Level Split
Bedrooms 4
Full Baths 3
Maintenance Fees $654
HOA Fees $654
HOA Y/N Yes
Year Built 2020
Property Sub-Type Half Duplex
Property Description
Location
State BC
Community Tsawwassen North
Area Tsawwassen
Zoning CD
Direction Southwest,West
Rooms
Kitchen 1
Interior
Interior Features Pantry
Heating Baseboard, Electric
Flooring Laminate, Tile, Carpet
Fireplaces Number 1
Fireplaces Type Insert, Electric
Equipment Heat Recov. Vent.
Window Features Window Coverings
Appliance Washer/Dryer, Dishwasher, Refrigerator, Stove
Laundry In Unit
Exterior
Exterior Feature Playground, Balcony
Garage Spaces 2.0
Garage Description 2
Fence Fenced
Pool Outdoor Pool
Utilities Available Electricity Connected, Water Connected
Amenities Available Clubhouse, Exercise Centre, Recreation Facilities, Caretaker, Trash, Maintenance Grounds, Management, Snow Removal
View Y/N No
Roof Type Asphalt
Porch Patio, Deck
Total Parking Spaces 3
Garage Yes
Building
Story 3
Foundation Concrete Perimeter
Sewer Public Sewer, Sanitary Sewer, Storm Sewer
Water Public
Locker No
Others
Pets Allowed Cats OK, Dogs OK, Number Limit (Two), Yes
Restrictions Pets Allowed,Rentals Allowed
Ownership Leasehold prepaid-Strata
Virtual Tour https://vimeo.com/1132274923?fl=pl&fe=sh







