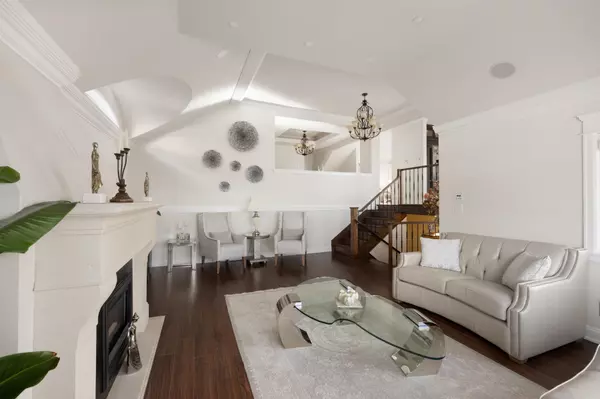
4050 St. Pauls AVE North Vancouver, BC V7N 1T5
4 Beds
5 Baths
3,891 SqFt
Open House
Sun Nov 16, 2:00pm - 4:00pm
UPDATED:
Key Details
Property Type Single Family Home
Sub Type Single Family Residence
Listing Status Active
Purchase Type For Sale
Square Footage 3,891 sqft
Price per Sqft $819
MLS Listing ID R3066886
Bedrooms 4
Full Baths 4
HOA Y/N No
Year Built 1989
Lot Size 5,662 Sqft
Property Sub-Type Single Family Residence
Property Description
Location
State BC
Community Upper Lonsdale
Area North Vancouver
Zoning RS4
Rooms
Other Rooms Living Room, Dining Room, Kitchen, Eating Area, Family Room, Bedroom, Laundry, Primary Bedroom, Walk-In Closet, Storage, Bedroom, Foyer, Kitchen, Recreation Room, Bedroom, Mud Room
Kitchen 2
Interior
Heating Baseboard, Electric
Flooring Mixed
Fireplaces Number 1
Fireplaces Type Gas
Appliance Washer/Dryer, Dishwasher, Refrigerator, Stove
Exterior
Exterior Feature Garden, Private Yard
Garage Spaces 2.0
Garage Description 2
Fence Fenced
Community Features Shopping Nearby
Utilities Available Electricity Connected, Natural Gas Connected, Water Connected
View Y/N Yes
View Water, City & Mountain Views
Roof Type Asphalt
Porch Patio, Deck
Total Parking Spaces 4
Garage Yes
Building
Lot Description Central Location, Private, Recreation Nearby, Ski Hill Nearby
Story 2
Foundation Concrete Perimeter
Sewer Sanitary Sewer
Water Public
Locker No
Others
Ownership Freehold NonStrata







