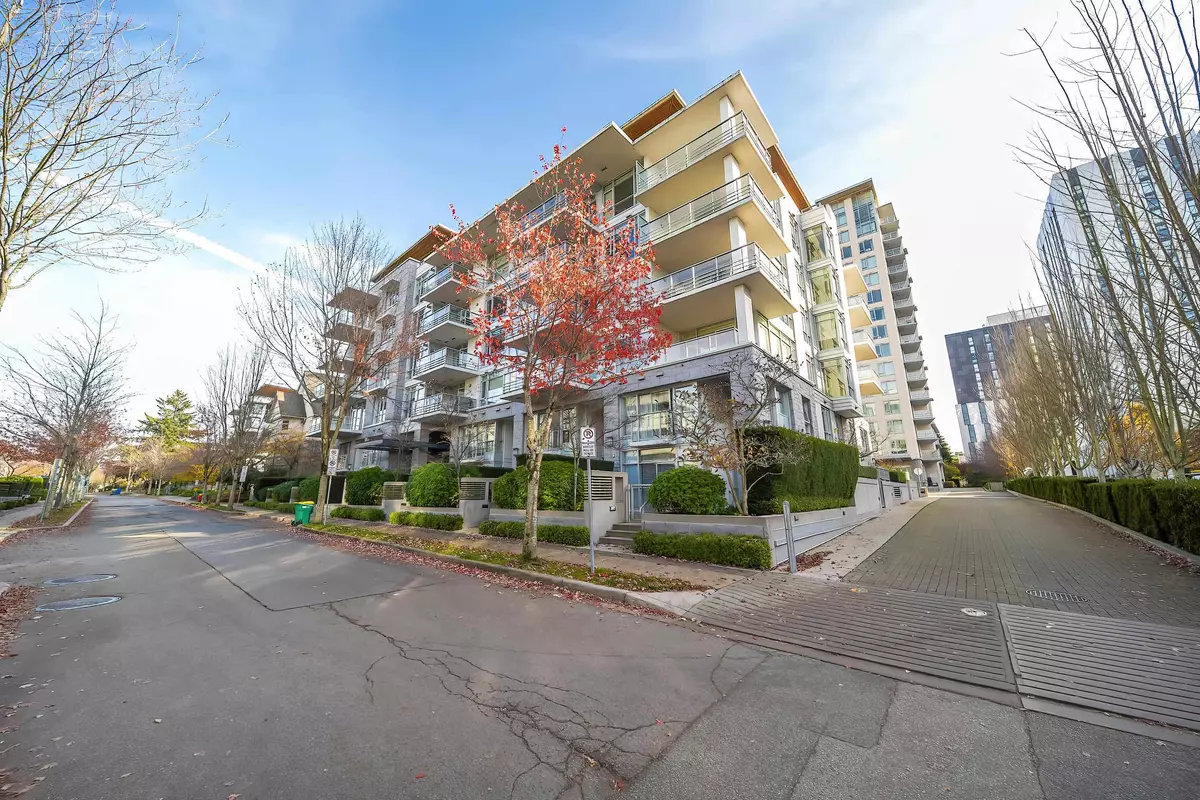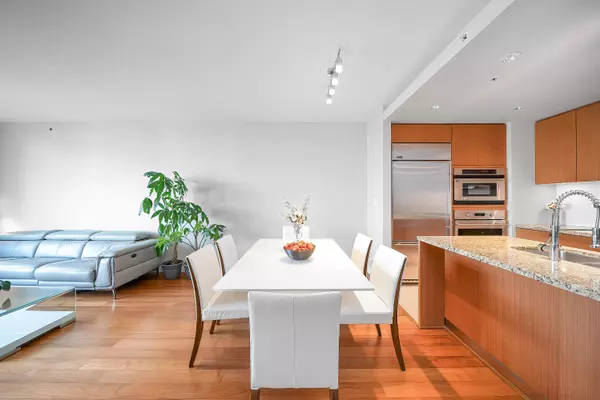
6080 Iona DR #404 Vancouver, BC V6T 0A4
2 Beds
2 Baths
1,193 SqFt
Open House
Sat Nov 15, 1:30pm - 3:00pm
UPDATED:
Key Details
Property Type Condo
Sub Type Apartment/Condo
Listing Status Active
Purchase Type For Sale
Square Footage 1,193 sqft
Price per Sqft $1,054
MLS Listing ID R3067021
Bedrooms 2
Full Baths 2
Maintenance Fees $653
HOA Fees $653
HOA Y/N Yes
Year Built 2008
Property Sub-Type Apartment/Condo
Property Description
Location
State BC
Community University Vw
Area Vancouver West
Zoning CONDO
Rooms
Other Rooms Living Room, Kitchen, Dining Room, Primary Bedroom, Bedroom, Den
Kitchen 1
Interior
Interior Features Elevator
Heating Electric
Flooring Hardwood, Tile, Carpet
Fireplaces Number 1
Fireplaces Type Gas
Appliance Washer/Dryer, Dishwasher, Refrigerator, Stove
Laundry In Unit
Exterior
Exterior Feature Balcony
Utilities Available Community
Amenities Available Trash, Maintenance Grounds, Hot Water, Management, Snow Removal
View Y/N Yes
View Mountains
Total Parking Spaces 2
Garage Yes
Building
Lot Description Central Location
Story 4
Foundation Concrete Perimeter
Sewer Public Sewer
Water Public
Locker No
Others
Pets Allowed Yes With Restrictions
Restrictions Pets Allowed w/Rest.,Rentals Allowed
Ownership Leasehold prepaid-Strata
Virtual Tour https://0nq2u.mjt.lu/lnk/AWEAAIIOi2kAAAAAAAAAALfPzBoAAYCtXrYAAAAAACKHJwBpFDPVQssv5AMuQJSne7PIK6siqwAXfEg/1/oA7xMAb_Tv_dJWIS7jM_4Q/aHR0cHM6Ly9teS5tYXR0ZXJwb3J0LmNvbS9zaG93Lz9tPUE4dXJ0VDN3UENY







