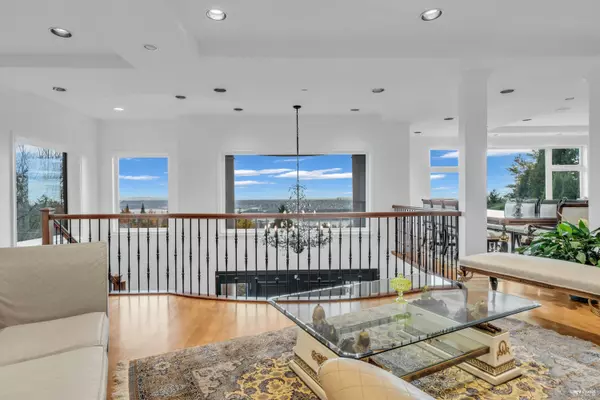
1525 Errigal PL West Vancouver, BC V7S 3H1
6 Beds
7 Baths
7,304 SqFt
UPDATED:
Key Details
Property Type Single Family Home
Sub Type Single Family Residence
Listing Status Active
Purchase Type For Sale
Square Footage 7,304 sqft
Price per Sqft $1,066
MLS Listing ID R3067039
Bedrooms 6
Full Baths 6
HOA Y/N No
Year Built 1997
Lot Size 0.310 Acres
Property Sub-Type Single Family Residence
Property Description
Location
State BC
Community Canterbury Wv
Area West Vancouver
Zoning RS7
Direction North
Rooms
Other Rooms Living Room, Dining Room, Family Room, Kitchen, Eating Area, Bedroom, Office, Laundry, Primary Bedroom, Walk-In Closet, Office, Bedroom, Walk-In Closet, Bedroom, Bedroom, Bedroom, Recreation Room, Media Room, Bar Room, Other, Steam Room, Utility, Storage, Foyer
Kitchen 1
Interior
Interior Features Central Vacuum, Wet Bar
Heating Hot Water, Radiant
Cooling Air Conditioning
Flooring Hardwood, Tile, Wall/Wall/Mixed
Fireplaces Number 1
Fireplaces Type Insert, Gas
Equipment Swimming Pool Equip.
Window Features Window Coverings
Appliance Washer/Dryer, Dishwasher, Refrigerator, Stove
Exterior
Exterior Feature Balcony, Private Yard
Garage Spaces 3.0
Garage Description 3
Utilities Available Electricity Connected, Natural Gas Connected, Water Connected
View Y/N Yes
View Spectacular City Ocean Views
Roof Type Concrete
Porch Patio, Deck
Total Parking Spaces 6
Garage Yes
Building
Lot Description Central Location, Cul-De-Sac, Near Golf Course, Recreation Nearby, Ski Hill Nearby
Story 3
Foundation Concrete Perimeter
Sewer Public Sewer, Sanitary Sewer
Water Public
Locker No
Others
Ownership Freehold NonStrata
Security Features Security System
Virtual Tour https://youtu.be/7gwS7wjP_-M







