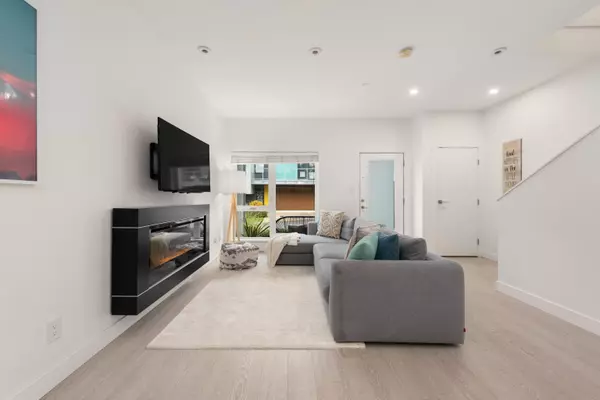
3595 Salal DR #3 North Vancouver, BC V7G 0A7
3 Beds
3 Baths
1,795 SqFt
Open House
Sat Nov 15, 12:00pm - 2:00pm
Sun Nov 16, 2:00pm - 4:00pm
UPDATED:
Key Details
Property Type Townhouse
Sub Type Townhouse
Listing Status Active
Purchase Type For Sale
Square Footage 1,795 sqft
Price per Sqft $835
Subdivision Seymour Village
MLS Listing ID R3067038
Bedrooms 3
Full Baths 2
Maintenance Fees $457
HOA Fees $457
HOA Y/N Yes
Year Built 2018
Property Sub-Type Townhouse
Property Description
Location
State BC
Community Roche Point
Area North Vancouver
Zoning MULTI
Rooms
Other Rooms Living Room, Kitchen, Dining Room, Patio, Bedroom, Laundry, Flex Room, Bedroom, Primary Bedroom, Walk-In Closet, Patio, Patio, Patio, Patio
Kitchen 1
Interior
Heating Forced Air, Natural Gas
Fireplaces Number 1
Fireplaces Type Electric
Appliance Washer/Dryer, Dishwasher, Refrigerator, Stove
Laundry In Unit
Exterior
Exterior Feature Garden, Balcony
Garage Spaces 1.0
Garage Description 1
Community Features Shopping Nearby
Utilities Available Electricity Connected, Natural Gas Connected, Water Connected
Amenities Available Trash, Maintenance Grounds, Management, Snow Removal
View Y/N No
Roof Type Other
Porch Patio, Deck
Total Parking Spaces 1
Garage Yes
Building
Lot Description Central Location, Recreation Nearby
Story 2
Foundation Concrete Perimeter
Sewer Public Sewer
Water Public
Locker No
Others
Pets Allowed Yes With Restrictions
Restrictions Pets Allowed w/Rest.,Rentals Allwd w/Restrctns
Ownership Leasehold prepaid-Strata







