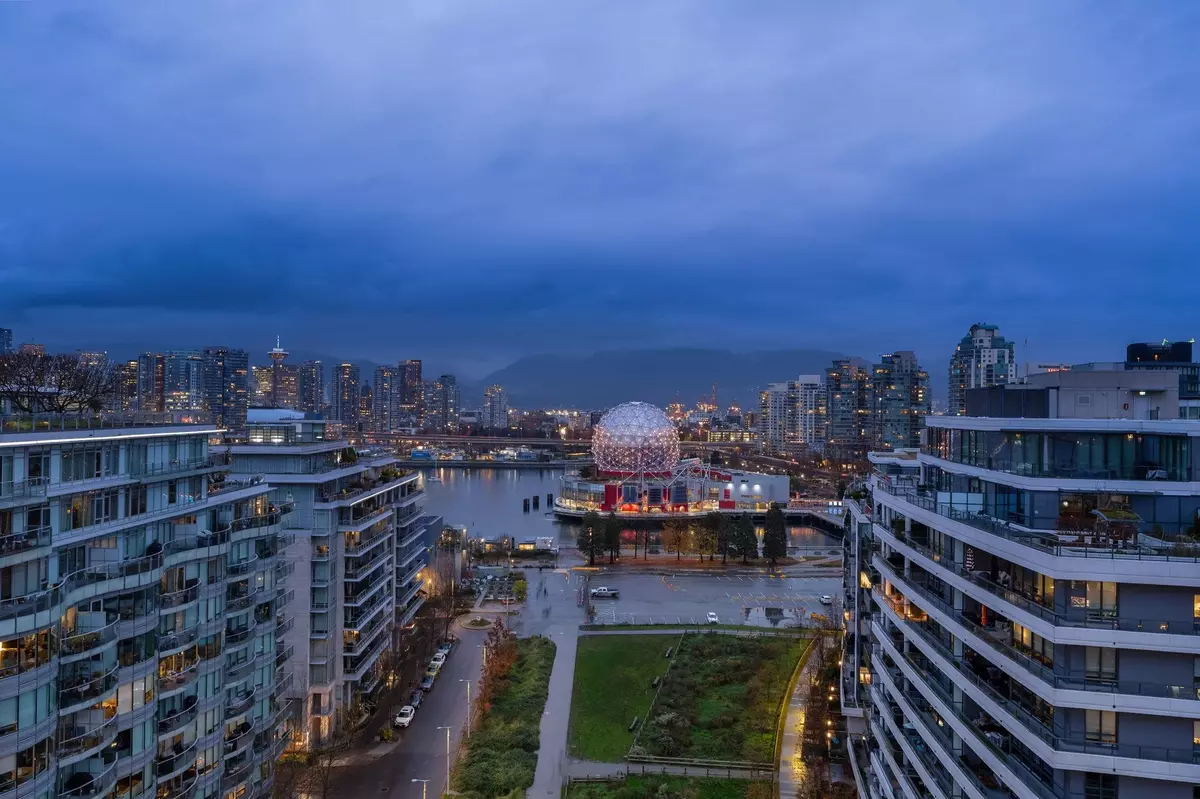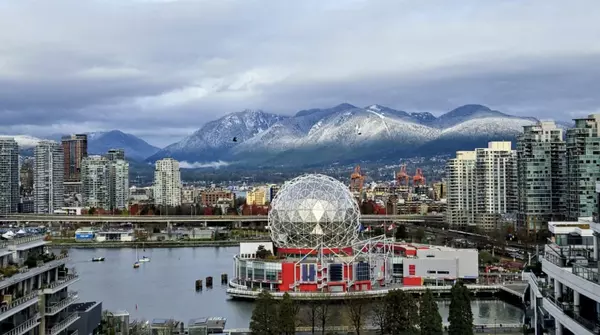
1708 Ontario ST #1506 Vancouver, BC V5T 0J7
3 Beds
2 Baths
1,131 SqFt
Open House
Sat Nov 22, 2:00pm - 3:00pm
UPDATED:
Key Details
Property Type Condo
Sub Type Apartment/Condo
Listing Status Active
Purchase Type For Sale
Square Footage 1,131 sqft
Price per Sqft $1,404
Subdivision Pinnacle On The Park
MLS Listing ID R3068015
Bedrooms 3
Full Baths 2
Maintenance Fees $697
HOA Fees $697
HOA Y/N Yes
Year Built 2019
Property Sub-Type Apartment/Condo
Property Description
Location
State BC
Community Mount Pleasant Ve
Area Vancouver East
Zoning CD-1
Rooms
Other Rooms Living Room, Dining Room, Kitchen, Office, Primary Bedroom, Walk-In Closet, Bedroom, Bedroom, Den
Kitchen 1
Interior
Interior Features Elevator, Storage
Heating Forced Air, Heat Pump
Cooling Central Air, Air Conditioning
Flooring Hardwood, Mixed, Carpet
Window Features Window Coverings
Appliance Washer/Dryer, Dishwasher, Refrigerator, Stove, Microwave
Laundry In Unit
Exterior
Exterior Feature Balcony
Community Features Shopping Nearby
Utilities Available Electricity Connected, Natural Gas Connected, Water Connected
Amenities Available Bike Room, Exercise Centre, Caretaker, Maintenance Grounds, Gas, Management, Recreation Facilities
View Y/N Yes
View WATER, PARK & MOUNTAIN VIEWS
Roof Type Other
Porch Patio, Deck
Total Parking Spaces 1
Garage Yes
Building
Lot Description Central Location, Marina Nearby, Recreation Nearby
Story 1
Foundation Concrete Perimeter
Sewer Public Sewer
Water Public
Locker Yes
Others
Pets Allowed Cats OK, Dogs OK, Number Limit (One), Yes With Restrictions
Restrictions Pets Allowed w/Rest.,Rentals Allowed
Ownership Freehold Strata







