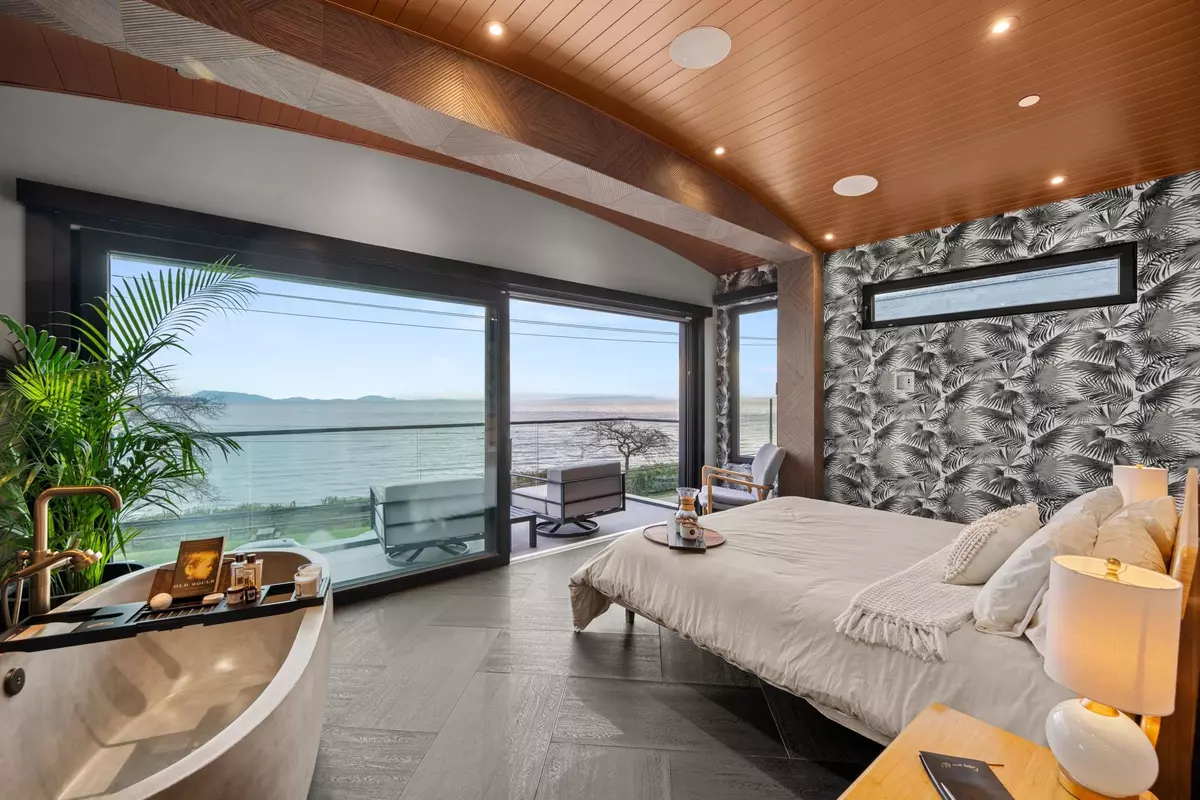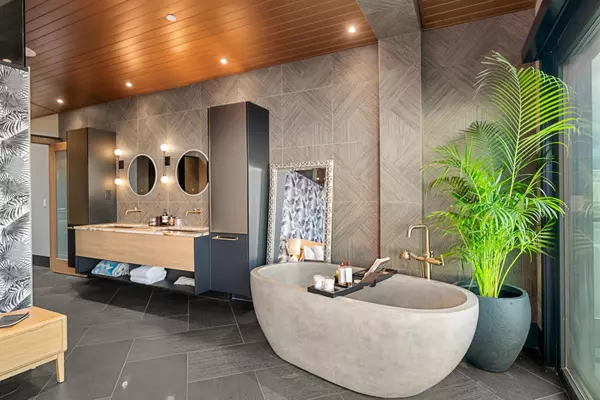
14555 Marine DR White Rock, BC V4B 1B5
2 Beds
3 Baths
2,333 SqFt
Open House
Sat Nov 29, 1:00pm - 3:00pm
Sun Nov 30, 1:00pm - 3:00pm
UPDATED:
Key Details
Property Type Single Family Home
Sub Type Single Family Residence
Listing Status Active
Purchase Type For Sale
Square Footage 2,333 sqft
Price per Sqft $1,435
Subdivision White Rock
MLS Listing ID R3069349
Bedrooms 2
Full Baths 2
HOA Y/N No
Year Built 2022
Lot Size 2,178 Sqft
Property Sub-Type Single Family Residence
Property Description
Location
State BC
Community White Rock
Area South Surrey White Rock
Zoning RS-3
Direction North
Rooms
Other Rooms Living Room, Kitchen, Dining Room, Primary Bedroom, Walk-In Closet, Flex Room, Recreation Room, Laundry, Bedroom, Laundry
Kitchen 1
Interior
Interior Features Storage, Vaulted Ceiling(s)
Heating Electric, Natural Gas, Radiant
Cooling Air Conditioning
Flooring Tile
Fireplaces Number 3
Fireplaces Type Electric, Gas
Window Features Window Coverings
Appliance Washer/Dryer, Dishwasher, Refrigerator, Stove
Laundry In Unit
Exterior
Exterior Feature Balcony
Garage Spaces 2.0
Garage Description 2
Pool Outdoor Pool
Community Features Shopping Nearby
Utilities Available Community, Electricity Connected, Natural Gas Connected, Water Connected
View Y/N Yes
View Panoramic Ocean Views
Roof Type Metal
Total Parking Spaces 4
Garage Yes
Building
Lot Description Central Location, Recreation Nearby
Story 2
Foundation Concrete Perimeter
Sewer Public Sewer, Storm Sewer
Water Public, Community
Locker No
Others
Ownership Freehold NonStrata
Security Features Security System,Smoke Detector(s),Fire Sprinkler System







