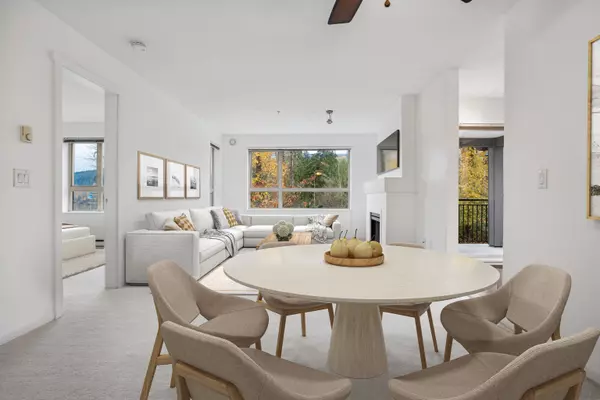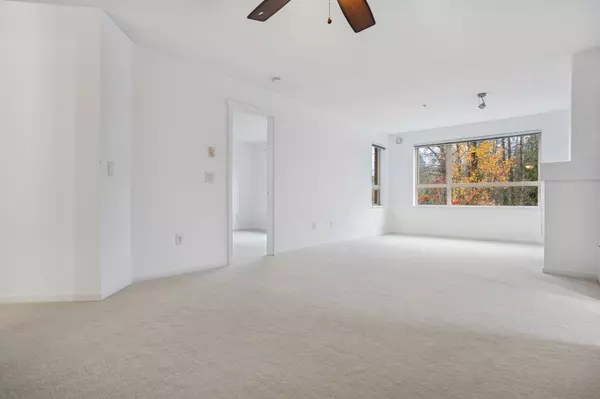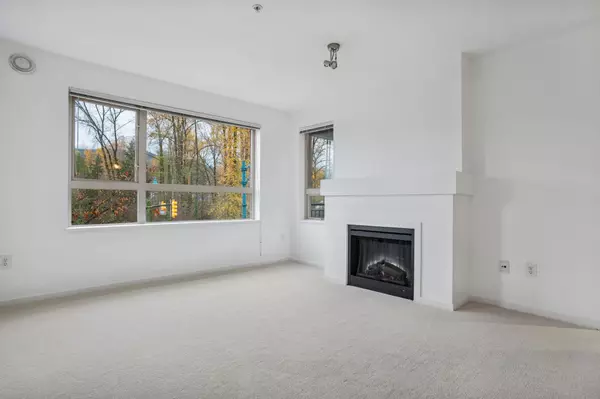
700 Klahanie DR #206 Port Moody, BC V3H 5L3
2 Beds
2 Baths
1,060 SqFt
Open House
Sat Nov 29, 2:00pm - 4:00pm
Sun Nov 30, 2:00pm - 4:00pm
UPDATED:
Key Details
Property Type Condo
Sub Type Apartment/Condo
Listing Status Active
Purchase Type For Sale
Square Footage 1,060 sqft
Price per Sqft $754
Subdivision Boardwalk
MLS Listing ID R3069713
Bedrooms 2
Full Baths 2
Maintenance Fees $609
HOA Fees $609
HOA Y/N Yes
Year Built 2006
Property Sub-Type Apartment/Condo
Property Description
Location
State BC
Community Port Moody Centre
Area Port Moody
Zoning STRATA
Rooms
Other Rooms Living Room, Kitchen, Dining Room, Eating Area, Primary Bedroom, Walk-In Closet, Bedroom, Foyer
Kitchen 1
Interior
Interior Features Elevator, Guest Suite
Heating Baseboard
Flooring Tile, Vinyl, Carpet
Fireplaces Number 1
Fireplaces Type Electric
Appliance Washer/Dryer, Dishwasher, Refrigerator, Stove
Exterior
Exterior Feature Balcony
Pool Outdoor Pool
Community Features Shopping Nearby
Utilities Available Electricity Connected, Natural Gas Connected
Amenities Available Clubhouse, Recreation Facilities, Sauna/Steam Room, Caretaker, Trash, Maintenance Grounds, Gas, Hot Water, Management, Snow Removal
View Y/N Yes
View INLET AND GREENBELT
Roof Type Asphalt,Fibreglass
Exposure East,North
Total Parking Spaces 2
Garage Yes
Building
Lot Description Central Location, Marina Nearby, Recreation Nearby
Story 1
Foundation Concrete Perimeter
Sewer Public Sewer, Storm Sewer
Water Public
Locker Yes
Others
Pets Allowed Cats OK, Dogs OK, Yes, Yes With Restrictions
Restrictions Pets Allowed,Pets Allowed w/Rest.,Rentals Allowed
Ownership Freehold Strata







