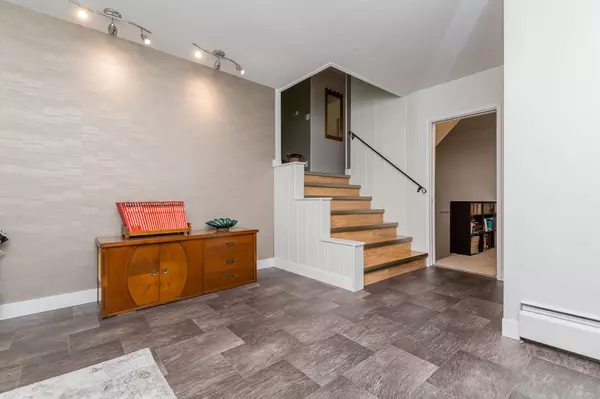$1,600,000
$1,698,000
5.8%For more information regarding the value of a property, please contact us for a free consultation.
4533 SOUTHRIDGE CRES Langley, BC V3A 4N7
5 Beds
3 Baths
2,899 SqFt
Key Details
Sold Price $1,600,000
Property Type Single Family Home
Sub Type House/Single Family
Listing Status Sold
Purchase Type For Sale
Square Footage 2,899 sqft
Price per Sqft $551
Subdivision Murrayville
MLS Listing ID R2700703
Sold Date 01/06/23
Style 2 Storey,4 Level Split
Bedrooms 5
Full Baths 2
Half Baths 1
Abv Grd Liv Area 1,665
Total Fin. Sqft 2899
Year Built 1965
Annual Tax Amount $5,943
Tax Year 2021
Lot Size 0.386 Acres
Acres 0.39
Property Description
Attractive Southridge Crescent home located on a .38 acre (16,815 sq ft) lot. Inviting foyer leads to the spacious living room w/ wood fireplace & brick feature wall, huge view window, wide plank vinyl flooring, & adjacent dining area w/ access to the spacious rear deck. Recently remodeled kitchen w/ maple cabinetry, granite counters, & stainless appliances. Upper level w/ 4 large bedrooms incl master w/ 3 pc ensuite, & 5 pc bath. Lower level boast bedroom/den, laundry, 2 pc bath, flex room (or 6th bdrm), family room w/ wood fireplace, & huge games room w/ access out to the yard. Car enthusiast''s dream w/ double garage, 27'5 x 20'11 RV garage w/ 11' door, detached 35'x23' garage/shop w/ 12' ceiling, 220 power, & reinforced concrete floor, & 14'x10' shed. Safe, quiet family neighbourhood!
Location
State BC
Community Murrayville
Area Langley
Building/Complex Name Murrayville
Zoning SR-1
Rooms
Basement None
Kitchen 1
Separate Den/Office N
Interior
Interior Features ClthWsh/Dryr/Frdg/Stve/DW, Drapes/Window Coverings, Microwave, Storage Shed, Vacuum - Built In
Heating Baseboard, Hot Water, Natural Gas
Fireplaces Number 2
Fireplaces Type Wood
Heat Source Baseboard, Hot Water, Natural Gas
Exterior
Exterior Feature Patio(s) & Deck(s)
Parking Features DetachedGrge/Carport, Garage; Double, RV Parking Avail.
Garage Spaces 6.0
Garage Description 20'11x27'5
Roof Type Asphalt
Lot Frontage 157.8
Lot Depth 110.0
Total Parking Spaces 10
Building
Story 2
Sewer City/Municipal
Water City/Municipal
Structure Type Frame - Wood
Others
Tax ID 002-387-271
Ownership Freehold NonStrata
Energy Description Baseboard,Hot Water,Natural Gas
Read Less
Want to know what your home might be worth? Contact us for a FREE valuation!

Our team is ready to help you sell your home for the highest possible price ASAP

Bought with Stonehaus Realty Corp.





