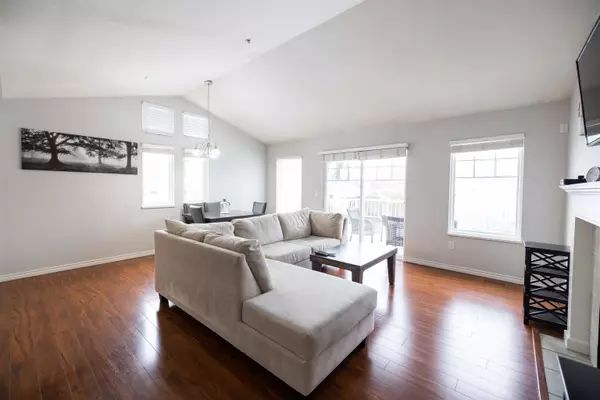$878,000
$899,000
2.3%For more information regarding the value of a property, please contact us for a free consultation.
20788 87 AVE #48 Langley, BC V1M 3W7
4 Beds
3 Baths
2,270 SqFt
Key Details
Sold Price $878,000
Property Type Townhouse
Sub Type Townhouse
Listing Status Sold
Purchase Type For Sale
Square Footage 2,270 sqft
Price per Sqft $386
Subdivision Walnut Grove
MLS Listing ID R2750551
Sold Date 02/13/23
Style 2 Storey w/Bsmt.
Bedrooms 4
Full Baths 3
Maintenance Fees $595
Abv Grd Liv Area 934
Total Fin. Sqft 2270
Year Built 1996
Annual Tax Amount $3,740
Tax Year 2022
Property Description
Welcome to the Kensington Village complex located in beautiful Walnut Grove! This amazing end unit 2 story townhome w/ a basement is ready for a family to call home! Over 2,200 sq.ft. of living space 4 beds, 3 full baths, & double garage. Large backyard which backs onto shared greenspace, to be able cook from your kitchen or relax on your Balcony w/ your kids in view while entertained on the playground! Walnut Grove & Fort Langley as a community have ‘the' best schools and are both the most desirable areas in Langley! Minutes from Derby Regional Park provides camping by the Fraser River, kayaking, boating, & sturgeon fishing! Redwoods, Belmont, & Fort Langley Golf course. Also, Fort Langley has all of its unique boutique stores! Watch the virtual tour link! Book your private showing Today!
Location
State BC
Community Walnut Grove
Area Langley
Building/Complex Name Kensington Village
Zoning CD-9
Rooms
Other Rooms Laundry
Basement Fully Finished
Kitchen 1
Separate Den/Office N
Interior
Interior Features ClthWsh/Dryr/Frdg/Stve/DW
Heating Forced Air
Fireplaces Number 1
Fireplaces Type Gas - Propane
Heat Source Forced Air
Exterior
Exterior Feature Balcny(s) Patio(s) Dck(s)
Parking Features Garage; Double
Garage Spaces 2.0
Amenities Available In Suite Laundry
Roof Type Asphalt
Total Parking Spaces 2
Building
Story 3
Sewer City/Municipal
Water City/Municipal
Unit Floor 48
Structure Type Frame - Wood
Others
Restrictions Pets Allowed w/Rest.,Rentals Not Allowed
Tax ID 023-573-783
Ownership Freehold Strata
Energy Description Forced Air
Pets Allowed 2
Read Less
Want to know what your home might be worth? Contact us for a FREE valuation!

Our team is ready to help you sell your home for the highest possible price ASAP

Bought with RE/MAX Crest Realty





