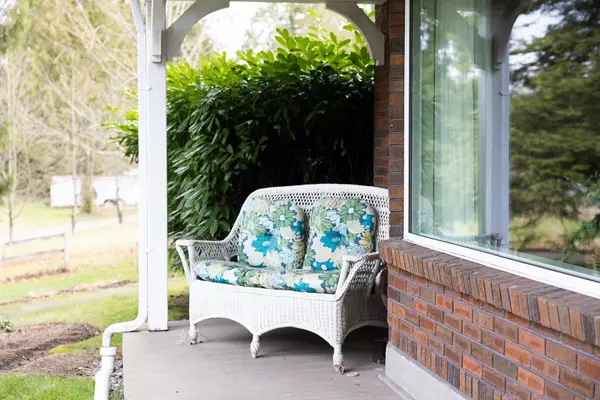$1,453,000
$1,349,000
7.7%For more information regarding the value of a property, please contact us for a free consultation.
22060 96 AVE Langley, BC V1M 3T8
6 Beds
4 Baths
4,284 SqFt
Key Details
Sold Price $1,453,000
Property Type Single Family Home
Sub Type House with Acreage
Listing Status Sold
Purchase Type For Sale
Square Footage 4,284 sqft
Price per Sqft $339
Subdivision Fort Langley
MLS Listing ID R2753456
Sold Date 02/20/23
Style 2 Storey w/Bsmt.
Bedrooms 6
Full Baths 3
Half Baths 1
Abv Grd Liv Area 1,587
Total Fin. Sqft 4135
Year Built 1973
Annual Tax Amount $6,278
Tax Year 2022
Lot Size 1.030 Acres
Acres 1.03
Property Description
** INVESTOR ALERT ** WELCOME ... to Excellent value for a piece of the country. This home has been rented out by the room to local students for a number of years, perfectly located close to Fort Langley, multiple golf courses, Trinity Western University, and all the small-town appeal it has to offer. The owners have maintained this lovely 2-storey home with a full basement, located on just over 1 acre. This 6-bed, 4-bath home has city water and rich soils, allowing you to grow the garden of your dreams for your family''s enjoyment. Inside, there''s room for everyone. All 6 bedrooms are spacious with natural light and treeline views. The basement is equipped with a workshop, storage room, utility room and games room. Come and take a look at this spacious home before it''s too late!"
Location
State BC
Community Fort Langley
Area Langley
Zoning RU-1
Rooms
Other Rooms Primary Bedroom
Basement Partly Finished
Kitchen 1
Separate Den/Office N
Interior
Interior Features ClthWsh/Dryr/Frdg/Stve/DW, Drapes/Window Coverings, Fireplace Insert, Freezer, Garage Door Opener, Microwave, Other - See Remarks, Security System, Storage Shed, Vacuum - Built In
Heating Forced Air, Natural Gas
Fireplaces Number 1
Fireplaces Type Wood
Heat Source Forced Air, Natural Gas
Exterior
Exterior Feature Fenced Yard, Patio(s) & Deck(s), Sundeck(s)
Parking Features Garage; Double, Open, RV Parking Avail.
Garage Spaces 2.0
Amenities Available Garden
View Y/N No
Roof Type Asphalt
Lot Frontage 165.02
Total Parking Spaces 6
Building
Story 3
Sewer Septic
Water City/Municipal
Structure Type Frame - Wood
Others
Tax ID 008-870-993
Ownership Freehold NonStrata
Energy Description Forced Air,Natural Gas
Read Less
Want to know what your home might be worth? Contact us for a FREE valuation!

Our team is ready to help you sell your home for the highest possible price ASAP

Bought with RE/MAX Treeland Realty





