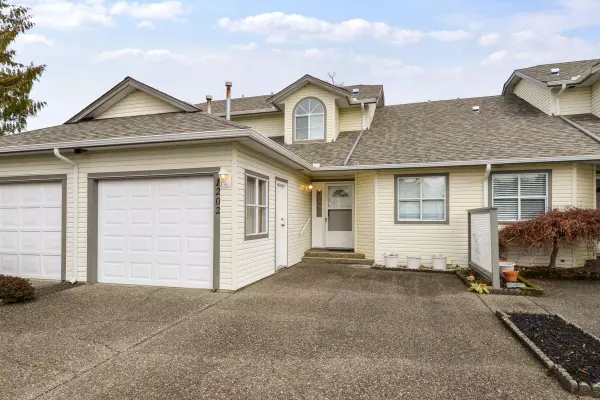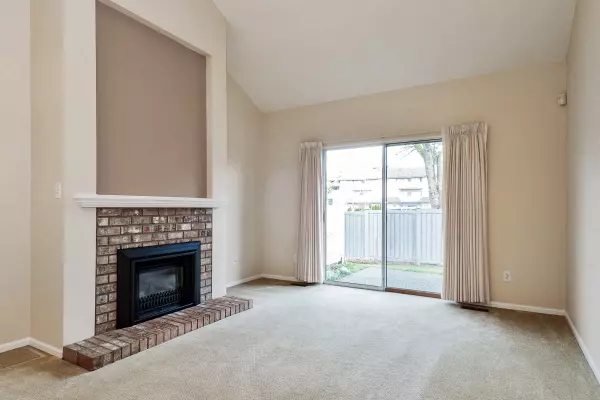$675,900
$674,900
0.1%For more information regarding the value of a property, please contact us for a free consultation.
21937 48 AVE #1202 Langley, BC V3A 8C3
2 Beds
3 Baths
1,496 SqFt
Key Details
Sold Price $675,900
Property Type Townhouse
Sub Type Townhouse
Listing Status Sold
Purchase Type For Sale
Square Footage 1,496 sqft
Price per Sqft $451
Subdivision Murrayville
MLS Listing ID R2752934
Sold Date 02/25/23
Style 1 1/2 Storey,Inside Unit
Bedrooms 2
Full Baths 2
Half Baths 1
Maintenance Fees $418
Abv Grd Liv Area 1,119
Total Fin. Sqft 1496
Year Built 1992
Annual Tax Amount $3,317
Tax Year 2022
Property Description
"MURRAYVILLE" Orangewood Country Homes - Rarely available this 1 1/2 storey approx 1496 sq ft t/house with the MASTER BDRM ON THE MAIN LEVEL, 2 bdrm, 3 bath, + den, + flex room unit is situated in a quiet area of the complex. Single garage with extra parking pad beside the garage is large enough to accommodate a truck. This complex is located in the heart of Murrayville within walking distance to stores, restaurants, pub, medical services, hospital and IGA just to name a few of the amenities available. RV parking available (but may have wait list) Pets allowed with restrictions 1 cat OR 1 dog - no size restriction. Quick possession possible.
Location
State BC
Community Murrayville
Area Langley
Building/Complex Name Orangewood
Zoning RM2
Rooms
Other Rooms Bedroom
Basement Crawl
Kitchen 1
Separate Den/Office Y
Interior
Interior Features Clothes Washer/Dryer, Drapes/Window Coverings, Garage Door Opener, Refrigerator, Smoke Alarm, Stove, Vacuum - Built In, Vaulted Ceiling
Heating Forced Air, Natural Gas
Fireplaces Number 1
Fireplaces Type Gas - Natural
Heat Source Forced Air, Natural Gas
Exterior
Exterior Feature Patio(s)
Parking Features Garage; Single, Open, RV Parking Avail.
Garage Spaces 1.0
Garage Description 18'7x10'9
Amenities Available In Suite Laundry
View Y/N No
Roof Type Asphalt
Total Parking Spaces 2
Building
Faces South
Story 2
Sewer City/Municipal
Water City/Municipal
Locker No
Unit Floor 1202
Structure Type Frame - Wood
Others
Restrictions Pets Allowed w/Rest.,Rentals Allowed
Tax ID 017-378-532
Ownership Freehold Strata
Energy Description Forced Air,Natural Gas
Pets Allowed 1
Read Less
Want to know what your home might be worth? Contact us for a FREE valuation!

Our team is ready to help you sell your home for the highest possible price ASAP

Bought with Homelife Benchmark Realty Corp.





