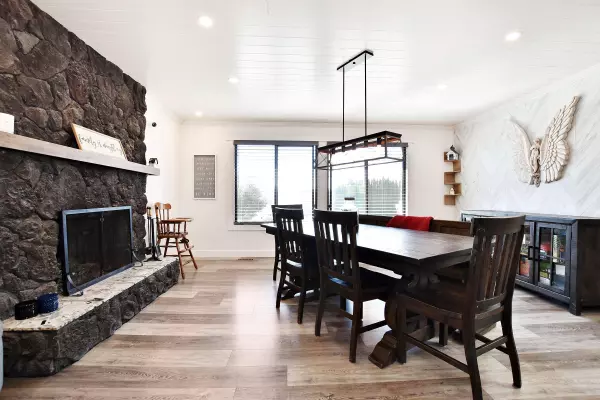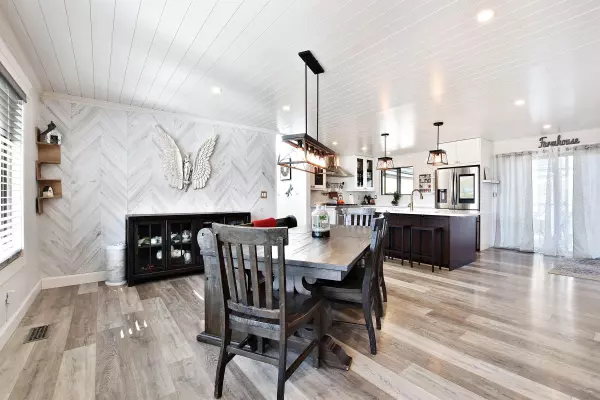$1,033,000
$1,049,900
1.6%For more information regarding the value of a property, please contact us for a free consultation.
35229 HENRY AVE Mission, BC V2V 6S6
5 Beds
4 Baths
2,500 SqFt
Key Details
Sold Price $1,033,000
Property Type Single Family Home
Sub Type House/Single Family
Listing Status Sold
Purchase Type For Sale
Square Footage 2,500 sqft
Price per Sqft $413
Subdivision Hatzic
MLS Listing ID R2763547
Sold Date 04/13/23
Style Basement Entry,Split Entry
Bedrooms 5
Full Baths 3
Half Baths 1
Abv Grd Liv Area 1,250
Total Fin. Sqft 2500
Year Built 1975
Tax Year 2022
Lot Size 9,416 Sqft
Acres 0.22
Property Description
OPEN HOUSE SAT APRIL 15, 2:00-3:30 Entertainer''s dream home on Hatzic Bench! Main floor boasts dramatic renovation featuring white beadboard ceiling, new lighting, new laminate floors, stunning new white shaker kitchen with quartz counters, Thor 6 burner gas range, deep in-island sink plus floor to ceiling end cabinets with bar! Country size dining room enjoys real wood f/p, separate living room with built-in media wall unit, plenty of space for large families with 5 bedrooms, 4 bathrooms, the oversized Master has a dressing area plus ensuite with soaker tub and shower! The backyard is a paradise for young families with 24 foot above ground pool, hot tub, covered deck, covered patio & storage shed! Central a/c, big driveway, carport plus sweeping views of the river, valley and mountains!
Location
State BC
Community Hatzic
Area Mission
Zoning R669
Rooms
Other Rooms Bedroom
Basement Full, Fully Finished
Kitchen 1
Separate Den/Office N
Interior
Interior Features Air Conditioning, Storage Shed, Swimming Pool Equip.
Heating Natural Gas
Fireplaces Number 1
Fireplaces Type Wood
Heat Source Natural Gas
Exterior
Exterior Feature Patio(s) & Deck(s)
Parking Features Carport; Single, RV Parking Avail.
Garage Spaces 1.0
Amenities Available Air Cond./Central, Pool; Outdoor, Storage, Swirlpool/Hot Tub
View Y/N Yes
View River + Valley
Roof Type Asphalt
Lot Frontage 70.0
Total Parking Spaces 5
Building
Story 2
Sewer City/Municipal
Water City/Municipal
Structure Type Frame - Wood
Others
Tax ID 030-369-851
Ownership Freehold NonStrata
Energy Description Natural Gas
Read Less
Want to know what your home might be worth? Contact us for a FREE valuation!

Our team is ready to help you sell your home for the highest possible price ASAP

Bought with Royal LePage West Real Estate Services





