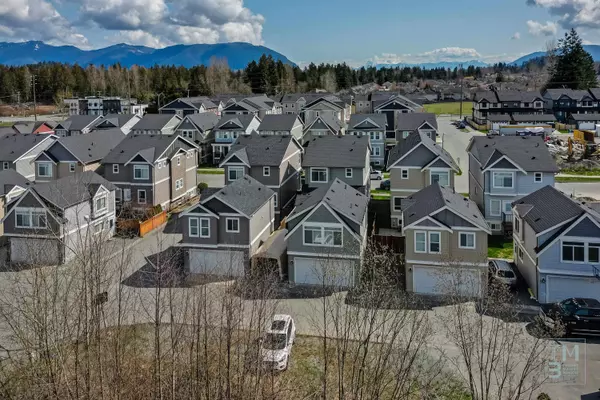$1,080,000
$999,000
8.1%For more information regarding the value of a property, please contact us for a free consultation.
8727 MACHELL ST Mission, BC V4S 0C8
4 Beds
4 Baths
3,076 SqFt
Key Details
Sold Price $1,080,000
Property Type Single Family Home
Sub Type House/Single Family
Listing Status Sold
Purchase Type For Sale
Square Footage 3,076 sqft
Price per Sqft $351
Subdivision Mission Bc
MLS Listing ID R2771441
Sold Date 04/29/23
Style 2 Storey w/Bsmt.,Carriage/Coach House
Bedrooms 4
Full Baths 3
Half Baths 1
Abv Grd Liv Area 835
Total Fin. Sqft 2237
Year Built 2015
Annual Tax Amount $4,019
Tax Year 2022
Lot Size 3,236 Sqft
Acres 0.07
Property Description
Silver Valley. This stunning 2-storey + Unfin. bsmt & BONUS Mortgage Helper COACH HOUSE over DOUBLE GARAGE is situated in Mission's DESIRABLE Silver Valley. Boasting OPEN Concept living, crown molding, high ceilings + Flex Rm on main, creating a sense of spaciousness & luxury. The modern kitchen is a Chefs Dream; featuring white shaker cabinets, oversized island, granite, SSappls & Dining for guests & Family alike. The living room is perfect for entertaining complete w/ a warming fireplace. Up. offers 2teen sized BDRMS, laundry & the spacious MAIN BDRM host to W/I closet & beautiful ensuite. The fenced backyard is great for kids & pets alike. COACH HOUSE offers OPEN kitchen, Lvrm w/ treed Views, laundry, 1bdrm & 1bath. Close to shopping, parks, schools, trails, West Coast Express & MORE.
Location
State BC
Community Mission Bc
Area Mission
Building/Complex Name Silver VALLEY
Zoning RES
Rooms
Other Rooms Bedroom
Basement Full, Unfinished
Kitchen 2
Separate Den/Office N
Interior
Interior Features ClthWsh/Dryr/Frdg/Stve/DW, Drapes/Window Coverings, Garage Door Opener, Microwave, Pantry
Heating Electric, Forced Air, Natural Gas
Fireplaces Number 1
Fireplaces Type Natural Gas
Heat Source Electric, Forced Air, Natural Gas
Exterior
Exterior Feature Fenced Yard, Sundeck(s)
Parking Features Add. Parking Avail., Garage; Double, Open
Garage Spaces 2.0
Garage Description 18'2x21'2
Amenities Available Garden, In Suite Laundry
View Y/N Yes
View Greenspace w/Protected Water
Roof Type Asphalt
Lot Frontage 31.82
Lot Depth 31.0
Total Parking Spaces 3
Building
Story 3
Sewer City/Municipal
Water City/Municipal
Structure Type Frame - Wood
Others
Tax ID 029-245-583
Ownership Freehold NonStrata
Energy Description Electric,Forced Air,Natural Gas
Read Less
Want to know what your home might be worth? Contact us for a FREE valuation!

Our team is ready to help you sell your home for the highest possible price ASAP

Bought with Top Producers Realty Ltd.





