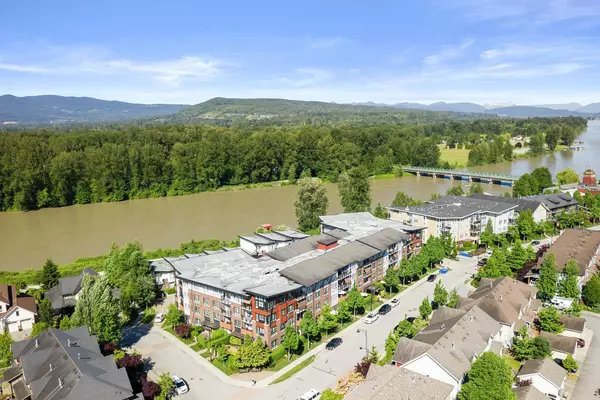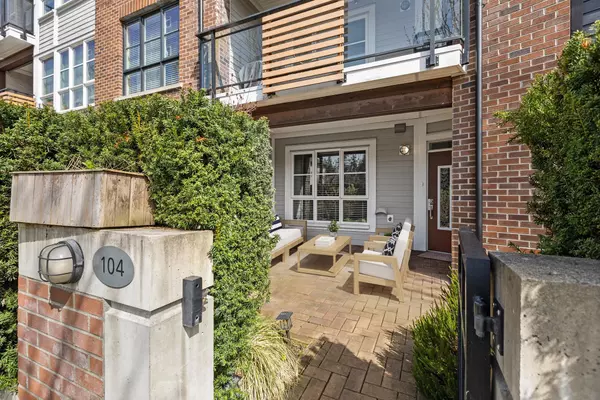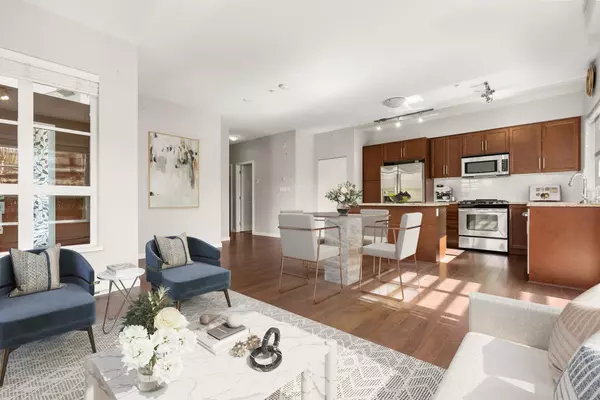$580,000
$595,000
2.5%For more information regarding the value of a property, please contact us for a free consultation.
23215 BILLY BROWN RD #104 Langley, BC V1M 0B7
1 Bed
1 Bath
739 SqFt
Key Details
Sold Price $580,000
Property Type Condo
Sub Type Apartment/Condo
Listing Status Sold
Purchase Type For Sale
Square Footage 739 sqft
Price per Sqft $784
Subdivision Fort Langley
MLS Listing ID R2773159
Sold Date 05/05/23
Style Corner Unit,Ground Level Unit
Bedrooms 1
Full Baths 1
Maintenance Fees $295
Abv Grd Liv Area 739
Total Fin. Sqft 739
Rental Info 100
Year Built 2009
Annual Tax Amount $2,733
Tax Year 2022
Property Description
Incredibly bright and sunny south exposed corner unit! This is the unit that you''ve been waiting for! Downsize in safety and comfort in this 1 BDRM 1BATH condo. Enter via your own private front door. 6 windows in the kitchen/living/dining area''s! Larger kitchen with island and bonus window above kitchen sink. S/S appliance package incl gas stove, granite counters. Cozy electric fireplace feature. Brand new carpet in the Primary Bedroom. BONUS storage room in suite, plus rear entry and mudroom. Exit out rear door and find parking spot just steps away. Secure bike storage, fitness room and amenity room! 55+ Age Restricted Community. Revel in all that Fort Langley offers, just steps from the Fraser River, shopping, coffee shops, restaurants, pubs and more!
Location
State BC
Community Fort Langley
Area Langley
Building/Complex Name WATERFRONT AT BEDFORD LANDING
Zoning CD-55
Rooms
Basement None
Kitchen 1
Separate Den/Office N
Interior
Interior Features ClthWsh/Dryr/Frdg/Stve/DW, Security System
Heating Baseboard, Electric
Fireplaces Number 1
Fireplaces Type Electric
Heat Source Baseboard, Electric
Exterior
Exterior Feature Patio(s)
Parking Features Garage; Underground, Visitor Parking
Garage Spaces 1.0
Amenities Available Bike Room, Elevator, Exercise Centre, In Suite Laundry, Storage
View Y/N No
Roof Type Asphalt,Torch-On
Total Parking Spaces 1
Building
Faces South
Story 1
Sewer City/Municipal
Water City/Municipal
Locker No
Unit Floor 104
Structure Type Frame - Wood
Others
Senior Community 55+
Restrictions Pets Allowed w/Rest.
Age Restriction 55+
Tax ID 028-053-028
Ownership Freehold Strata
Energy Description Baseboard,Electric
Pets Allowed 2
Read Less
Want to know what your home might be worth? Contact us for a FREE valuation!

Our team is ready to help you sell your home for the highest possible price ASAP

Bought with RE/MAX Treeland Realty





