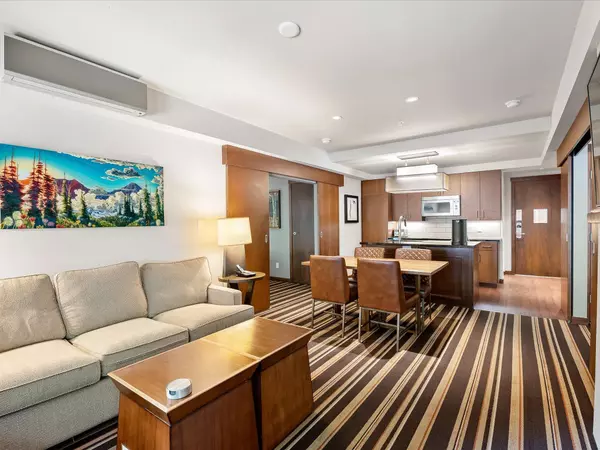$350,000
$365,000
4.1%For more information regarding the value of a property, please contact us for a free consultation.
2020 LONDON LN #211D Whistler, BC V0N 1B2
2 Beds
2 Baths
1,024 SqFt
Key Details
Sold Price $350,000
Property Type Condo
Sub Type Apartment/Condo
Listing Status Sold
Purchase Type For Sale
Square Footage 1,024 sqft
Price per Sqft $341
Subdivision Whistler Creek
MLS Listing ID R2770413
Sold Date 05/09/23
Style 1 Storey
Bedrooms 2
Full Baths 2
Abv Grd Liv Area 1,024
Total Fin. Sqft 1024
Year Built 2008
Annual Tax Amount $3,503
Tax Year 2022
Property Description
Here is your opportunity to spend the Holidays in Whistler this year! Welcome to Evolution 211D, a luxurious 1024sq foot, 2 bdrm 2 bath unit, over looking looking the incredible pool, hot tub and forest side of the building. Evolution is Whistler''s most luxurious quarter share complex, located at the base of Whistler Creekside makes for easy access to the gondola for ski days in winter and bike park in summer, or stroll through the Creekside village shops and restaurants. The amenities here are endless; Theatre style media room, games room with Nintendo Arcade games and billiards table, eucalyptus steam room, sauna, outdoor swimming pool, two large hot tubs & a BBQ area with outdoor fireplace, secured underground parking and ski/bike locker.
Location
State BC
Community Whistler Creek
Area Whistler
Building/Complex Name Evolution
Zoning CC2
Rooms
Basement None
Kitchen 1
Separate Den/Office N
Interior
Interior Features Air Conditioning, ClthWsh/Dryr/Frdg/Stve/DW, Dishwasher, Drapes/Window Coverings, Microwave
Heating Electric, Natural Gas
Fireplaces Number 1
Fireplaces Type Gas - Natural
Heat Source Electric, Natural Gas
Exterior
Exterior Feature Patio(s)
Garage Garage; Underground
Garage Spaces 1.0
Amenities Available Elevator, Exercise Centre, In Suite Laundry, Pool; Outdoor, Storage, Swirlpool/Hot Tub
View Y/N No
View Pool/Forrest View
Roof Type Metal
Total Parking Spaces 1
Building
Story 1
Sewer City/Municipal
Water City/Municipal
Unit Floor 211
Structure Type Concrete,Frame - Metal
Others
Restrictions Pets Allowed w/Rest.
Tax ID 027-506-070
Ownership Freehold Strata
Energy Description Electric,Natural Gas
Read Less
Want to know what your home might be worth? Contact us for a FREE valuation!

Our team is ready to help you sell your home for the highest possible price ASAP

Bought with Rennie & Associates Realty






