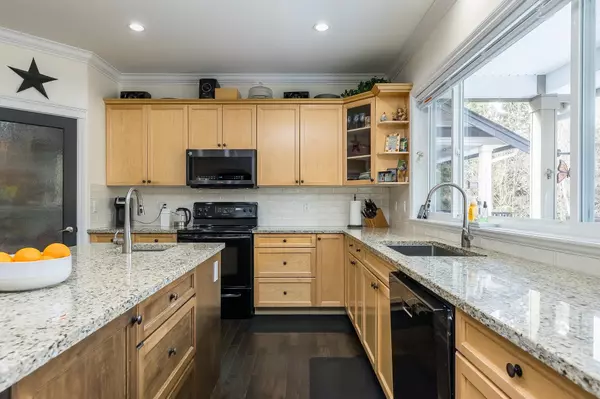$1,285,000
$1,299,900
1.1%For more information regarding the value of a property, please contact us for a free consultation.
33191 DALKE AVE Mission, BC V2V 0A3
6 Beds
5 Baths
4,659 SqFt
Key Details
Sold Price $1,285,000
Property Type Single Family Home
Sub Type House/Single Family
Listing Status Sold
Purchase Type For Sale
Square Footage 4,659 sqft
Price per Sqft $275
Subdivision Mission Bc
MLS Listing ID R2775919
Sold Date 05/13/23
Style 2 Storey w/Bsmt.
Bedrooms 6
Full Baths 4
Half Baths 1
Abv Grd Liv Area 1,520
Total Fin. Sqft 4659
Year Built 2007
Annual Tax Amount $4,622
Tax Year 2022
Lot Size 5,238 Sqft
Acres 0.12
Property Description
Beautiful 6 bedroom 5 bathroom home on greenbelt with fully self contained basement suite complete with laundry. Very private backyard totally fenced with 2 garden areas and storage shed. The home is bright and cheery with extra large windows throughout, the main floor is open concept with real hardwood floors, a separate dining room, separate office plus the laundry room has been updated with custom cabinetry. Upstairs has 5 large bedrooms and 3 bathrooms. Below features the suite, storage rooms and a full rec room currently used as a gym. This home is heated and cooled by an American Standard heat pump. Open House Saturday May 13 & Sunday May 14, 1-3PM.
Location
State BC
Community Mission Bc
Area Mission
Zoning UC372
Rooms
Other Rooms Bedroom
Basement Fully Finished
Kitchen 2
Separate Den/Office N
Interior
Interior Features ClthWsh/Dryr/Frdg/Stve/DW, Drapes/Window Coverings, Garage Door Opener, Microwave, Storage Shed, Windows - Thermo
Heating Forced Air, Heat Pump
Fireplaces Number 1
Fireplaces Type Natural Gas
Heat Source Forced Air, Heat Pump
Exterior
Exterior Feature Balcny(s) Patio(s) Dck(s), Fenced Yard
Parking Features Garage; Double
Garage Spaces 2.0
Garage Description 19'2x18'2
Amenities Available Air Cond./Central, Guest Suite, In Suite Laundry, Storage
View Y/N Yes
View Treed Park Land
Roof Type Asphalt
Lot Frontage 50.4
Lot Depth 140.23
Total Parking Spaces 5
Building
Story 3
Sewer City/Municipal
Water City/Municipal
Structure Type Frame - Wood
Others
Tax ID 026-863-511
Ownership Freehold NonStrata
Energy Description Forced Air,Heat Pump
Read Less
Want to know what your home might be worth? Contact us for a FREE valuation!

Our team is ready to help you sell your home for the highest possible price ASAP

Bought with Planet Group Realty Inc.





