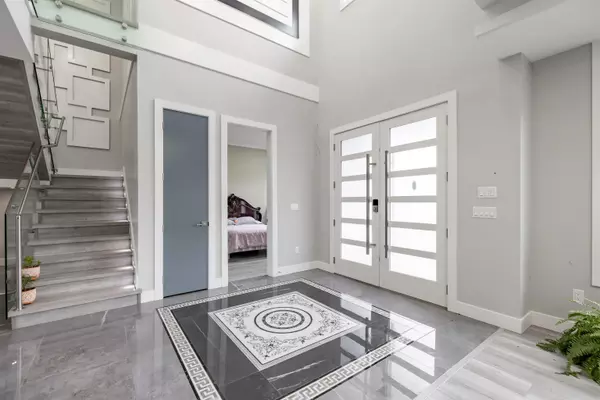$2,350,000
$2,499,000
6.0%For more information regarding the value of a property, please contact us for a free consultation.
4426 BENZ CRES Langley, BC V2Z 1L5
7 Beds
6 Baths
5,802 SqFt
Key Details
Sold Price $2,350,000
Property Type Single Family Home
Sub Type House/Single Family
Listing Status Sold
Purchase Type For Sale
Square Footage 5,802 sqft
Price per Sqft $405
Subdivision Murrayville
MLS Listing ID R2761261
Sold Date 06/06/23
Style 2 Storey,Rancher/Bungalow w/Loft
Bedrooms 7
Full Baths 6
Abv Grd Liv Area 3,574
Total Fin. Sqft 5802
Year Built 2019
Annual Tax Amount $10,757
Tax Year 2022
Lot Size 0.311 Acres
Acres 0.31
Property Description
Upper Murrayville two family living - Large home for the whole family plus a 1bdrm legal side suite for grandparents or rental income. This over 5,800sqft home on two floors sits on an oversized 1/3 Acre lot in a quiet location. Bright open plan – main floor features huge gourmet kitchen, Summer kitchen & walk in pantry. Living rm, family rm, solarium & storage/hobby rm. Master bdrm & another bdrm/office on the main. Upstairs - 4 large bdrms including 2nd master bdrm plus a media/games rm or another bdrm. Many high end features. Loads of parking, large patio, corner lot has rear yard access. Minutes to everything – schools, parks, wave pool, golf courses & shopping. Great value for a large home in a fantastic location.
Location
State BC
Community Murrayville
Area Langley
Zoning R-1E
Rooms
Other Rooms Storage
Basement None
Kitchen 3
Separate Den/Office N
Interior
Interior Features ClthWsh/Dryr/Frdg/Stve/DW, Oven - Built In, Pantry, Range Top, Refrigerator, Security System, Vaulted Ceiling
Heating Baseboard, Hot Water, Natural Gas
Fireplaces Number 2
Fireplaces Type Electric
Heat Source Baseboard, Hot Water, Natural Gas
Exterior
Exterior Feature Fenced Yard, Patio(s)
Parking Features Garage; Double, Open, RV Parking Avail.
Garage Spaces 2.0
Amenities Available Garden, Guest Suite
Roof Type Asphalt,Other
Lot Frontage 112.21
Lot Depth 126.9
Total Parking Spaces 2
Building
Story 2
Sewer City/Municipal
Water City/Municipal
Structure Type Frame - Wood
Others
Tax ID 018-394-116
Ownership Freehold NonStrata
Energy Description Baseboard,Hot Water,Natural Gas
Read Less
Want to know what your home might be worth? Contact us for a FREE valuation!

Our team is ready to help you sell your home for the highest possible price ASAP

Bought with YPA Your Property Agent





