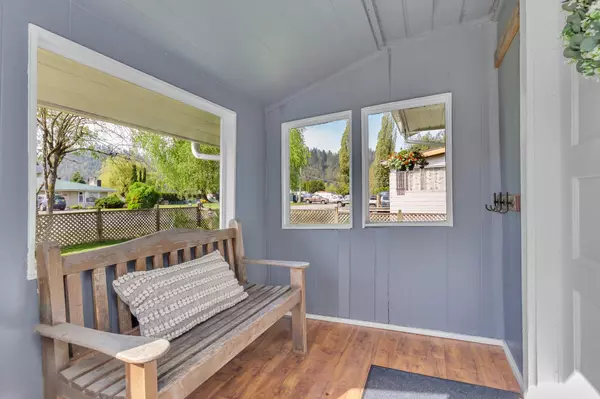$739,000
$749,000
1.3%For more information regarding the value of a property, please contact us for a free consultation.
35269 RIVERSIDE RD Mission, BC V2V 4J1
3 Beds
1 Bath
1,382 SqFt
Key Details
Sold Price $739,000
Property Type Single Family Home
Sub Type House/Single Family
Listing Status Sold
Purchase Type For Sale
Square Footage 1,382 sqft
Price per Sqft $534
Subdivision Durieu
MLS Listing ID R2774127
Sold Date 07/04/23
Style Rancher/Bungalow
Bedrooms 3
Full Baths 1
Abv Grd Liv Area 1,382
Total Fin. Sqft 1382
Year Built 1966
Annual Tax Amount $2,036
Tax Year 2022
Lot Size 7,800 Sqft
Acres 0.18
Property Description
Welcome Home! This 3 bed, 1 bath rancher is nestled between the pristine mountain views and Hatzic slough, in this relaxing country oasis. Updated and packed full of charm, this quaint home is perfect for the first time home buyer or savvy investor. Cozy gas fireplace, laminate flooring, large kitchen and rooms offer a comfortable floor plan. Boasting a 7800 sq ft lot with abundant garden beds, 2 storage sheds, large deck for entertaining, and a fire pit perfect for those warm summer nights. Located on a safe, no thru street, and a hop, skip and jump from the community playground, a fantastic place to kayak, canoe or swim. Easy access to town, yet far enough away to enjoy the peaceful country life.
Location
State BC
Community Durieu
Area Mission
Zoning RES
Rooms
Other Rooms Flex Room
Basement Crawl
Kitchen 1
Separate Den/Office N
Interior
Interior Features ClthWsh/Dryr/Frdg/Stve/DW, Drapes/Window Coverings, Free Stand F/P or Wdstove, Storage Shed
Heating Baseboard, Natural Gas
Fireplaces Number 1
Fireplaces Type Natural Gas
Heat Source Baseboard, Natural Gas
Exterior
Exterior Feature Fenced Yard, Sundeck(s)
Parking Features Open
Roof Type Asphalt
Lot Frontage 75.46
Total Parking Spaces 4
Building
Story 1
Sewer Septic
Water Community
Structure Type Frame - Wood
Others
Tax ID 009-239-511
Ownership Freehold NonStrata
Energy Description Baseboard,Natural Gas
Read Less
Want to know what your home might be worth? Contact us for a FREE valuation!

Our team is ready to help you sell your home for the highest possible price ASAP

Bought with eXp Realty (Branch)





